Zoekfilters
Bedrijfspanden te huur en te koop in Maarssen

Raadhuisstraat 17, Maarssen


Raadhuisstraat 17
Maarssen


Kaatsbaan 2, Maarssen


Kaatsbaan 2
Maarssen

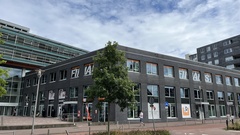
Safariweg 68, Maarssen


Safariweg 68
Maarssen

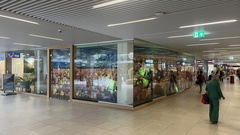
Bisonspoor 1004, Maarssen


Bisonspoor 1004
Maarssen

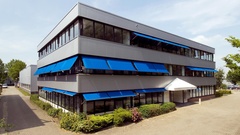
Industrieweg 10 a, Maarssen
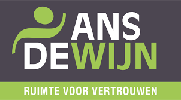

Industrieweg 10 a
Maarssen

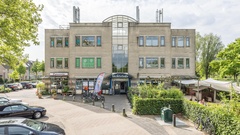
Buitenweg 26 f, Maarssen


Buitenweg 26 f
Maarssen


Industrieweg 34 15, Maarssen


Industrieweg 34 15
Maarssen


Bisonspoor 3002, Maarssen


Bisonspoor 3002
Maarssen

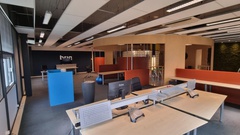
Industrieweg 58, Maarssen

Industrieweg 58
Maarssen
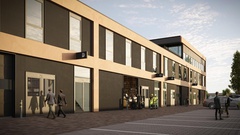
Westkanaaldijk 19 B, Maarssen


Westkanaaldijk 19 B
Maarssen

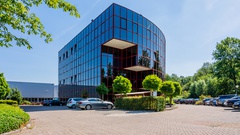
Industrieweg 4, Maarssen

Industrieweg 4
Maarssen
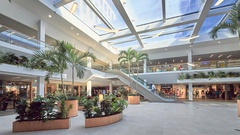
Bisonspoor 0 ong, Maarssen

Bisonspoor 0 ong
Maarssen

12 bedrijfspanden aangeboden in Maarssen en omgeving
Bekijk alle bedrijfspanden te huur en te koop in Maarssen. Bekijk de omschrijving, foto's en plattegronden en vind direct de bedrijfspanden die u zoekt. Nieuwe bedrijfspanden in Maarssen voor jou vind je bij Bedrijfspand.com.
Bedrijventerreinen in Maarssen
Iedere ondernemer heeft zijn eigen wensen voor de koop of huur van kantoorruimte, winkelruimte of andere bedrijfsruimte in Maarssen. Een werkplek met uitzicht, een winkelpand in dat gezellige straatje of een bedrijfspand met uitstraling. Op Bedrijfspand.com vind je het actuele aanbod in Maarssen en omgeving. Ook voor het zelf verkopen of verhuren van bedrijfsruimte in Maarssen bieden wij een goede oplossing.
Bedrijfsruimte aanbod in Maarssen
Maarssen is een plaats in de Nederlandse gemeente Stichtse Vecht, in de provincie Utrecht. Stichtse Vecht is op 1 januari 2011 ontstaan door samenvoeging van de gemeenten Breukelen, Loenen en Maarssen. Stichtse Vecht heeft ruim 64.000 inwoners. Het gemeentehuis is in Maarssen. De locatie is ten noorden van de stad Utrecht. Maarssen ligt behalve aan de rivier de Vecht ook aan het Amsterdam-Rijnkanaal. De gemeente Maarssen, gelegen aan de A2 snelweg, heeft momenteel meer dan 40.000 inwoners, bijna 27.000 arbeidsplaatsen en 13.000 ondernemingen.
Bereikbaarheid
Maarssen is centraal gelegen, zowel in Nederland als in de provincie Utrecht. Mede door deze centrale ligging is de bereikbaarheid van Maarssen uitstekend te noemen. De grote autowegen die naar verschillende richtingen in Nederland leiden maken Maarssen een interessante vestigingsplaats. Dit zijn de rijkswegen A2, A12 en net voorbij Utrecht de A27 en A28.
Maarssen heeft een treinstation waar twee lijnen met een sprinter stoppen, te weten de lijn Breukelen- Rhenen en de lijn Uitgeest- Veenendaal.
Verder rijden er 3 stadsbussen tussen Utrecht en Maarssen en 2 streekbussen. Ook rijdt er een Flexbus, die overal stop in Zuilen en Maarssen bij de gereserveerde plekken van reizigers.
In Stichtse Vecht en Maarsen is aanwezige bedrijfsruimte zeer uiteenlopend te noemen. Het grootstedelijke karakter tegenover het landelijke karakter zorgen voor een gevarieerd aanbod van kantoorruimte, bedrijfsruimte en winkelruimte. Op zoek naar bedrijfsruimte centraal in Nederland vind je in Maarssen, nabij Utrecht wellicht jouw ideale vestiging.
Bedrijventerreinen rondom Maarssen en Stichtse Vecht zijn: Maarssenbroek, Kantorenlocaties Maarssenbroek, Merwedeweg/Keulschevaart, Bedrijvenpark Breukelerwaard, Plan Zuid/Poeldijk, Nieuwer Ter Aa, Portengensebrug, De Werf, Angstelkade, Garsten Noord en Vreeland.
Gemeente Stichtse Vecht heeft een Economische Visie geschreven. Daarin wordt onder andere verwoord:’ Stichtse Vecht wil het stationsgebied van Breukelen beter benutten als knooppunt van infrastructuur (spoor en nabijheid afslag A2). Het station (op 15 minuten van Utrecht CS) biedt mogelijkheden om te benutten als locatie voor arbeidsintensieve activiteiten (die bedrijvigheid waar vooral werknemers het belangrijkste onderdeel van de activiteit zijn).
Rivier de Vecht biedt ruimte voor nieuwe (luxe) zorgconcepten en wellness-concepten, die aansluiten bij de bevolkingssamenstelling en het imago van de gemeente. De gemeente wil de vestiging van dergelijke concepten actief stimuleren. Dit doet ze door ruimte te bieden in bestemmingsplannen voor herprofilering van (historische) panden langs de Vecht en ruimte te bieden voor nieuwe ontwikkellocaties gericht op zorg en wellness.’
Heb je plannen die aansluiten bij de visie van Stichtse Vecht of zoek je een andere bedrijfsruimte in Maarssen/ gemeente Stichtse Vecht? Grote kans dat je die hier vindt. Zo niet, plaats dan een gratis zoekopdracht.
Zoeken
Producten en diensten
Bedrijfspand.com
Handig
© Bedrijfspand.com | Privacy & cookies | Algemene voorwaarden | 57591768 | Teleportboulevard 110, 1043 EJ, Amsterdam