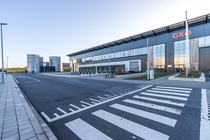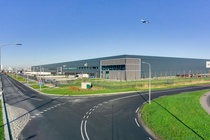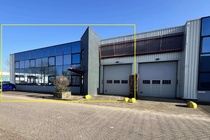Barnsteen 9 - 12
1.004 - 6.890 m2 bedrijfsruimte te huur in Hoofddorp
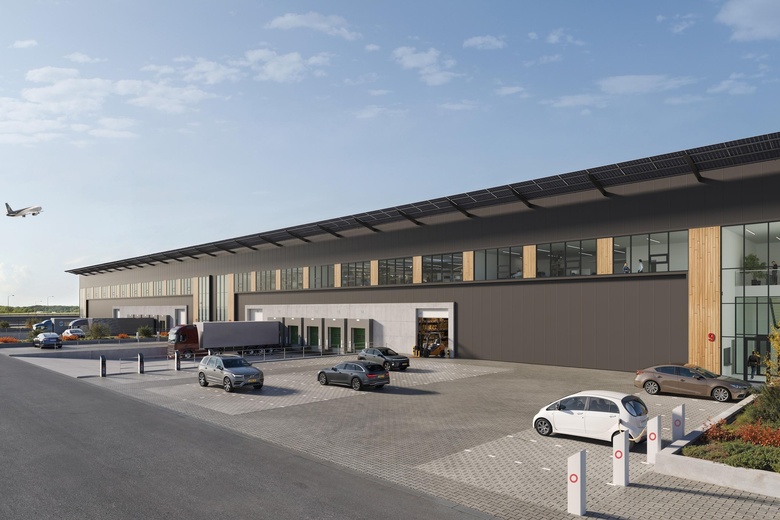
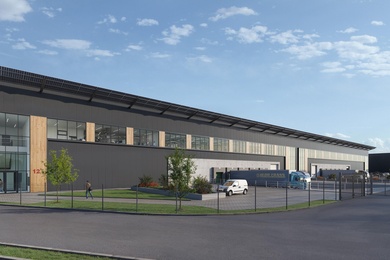
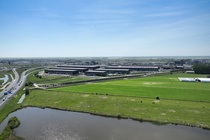
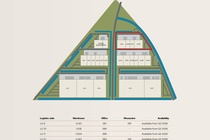
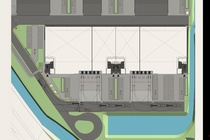
Kenmerken
| Huurprijs | Op aanvraag |
| Functie | Bedrijfsruimte |
| Wijk / Buurt | Hoofddorp-omgeving |
2 eenheden beschikbaar
2 eenheden beschikbaar
- Eenheid
- Oppervlakte
- Huurprijs
- Gebruik
- 1
- Vanaf 1.004 m2 tot 6.890 m2
- Bedrijfsruimte
- 2
- 1.536 m2
- Kantoorruimte
| OPPERVLAKTE | Vanaf 1.004 m2 tot 6.890 m2 |
| GEBRUIK | Bedrijfsruimte |
| OPPERVLAKTE | 1.536 m2 |
| GEBRUIK | Kantoorruimte |
Omschrijving
Omschrijving
OMSCHRIJVING
Deze hoogwaardige ontwikkeling van SEGRO gelegen aan de Barnsteen omvat circa 8.426 m² logistieke ruimte inclusief kantoor verdeeld over 4 units. De bedrijfsunits zijn beschikbaar voor de verhuur vanaf mei/juni 2026. De ontwikkeling is gelegen op één van de meest aantrekkelijke logistieke hotspots van de Benelux: Segro Park Amsterdam Airport.
De ontwikkeling kenmerkt zich door een hoogwaardig ontwerp, milieuvriendelijke materialen en gaat beschikken over een BREEAM Excellent certificering. Dit allen om de CO2-voetafdruk te verminderen en de energiekosten voor gebruikers te optimaliseren.
De ontwikkeling bestaat uit 4 bedrijfsunits en voldoet aan alle moderne specificaties, waaronder 12,20 meter vrije hoogte en 5.000 kg/m² vloerbelasting. De units zijn zowel afzonderlijk als in combinatie te huur.
LOCATIE
SPAA is een modern bedrijventerrein van circa 30 hectare met multi-tenant en single-tenant gebouwen variërend van 1.000 m² tot 30.000 m². De lay-out van het terrein geeft gebruikers de mogelijkheid flexibel te huren. SPAA is direct gelegen naast Amsterdam Airport Schiphol en op korte afstand van Amsterdam en Rotterdam. SPAA biedt een perfecte locatie die voldoet aan alle eisen van hedendaagse logistieke bedrijven.
BEREIKBAARHEID
De locatie biedt uitstekende bereikbaarheid met uitstekende transportverbindingen:
- A4 op 2 km;
- A5 op 3 km;
- Station Hoofddorp op 4 km;
- Schiphol Airport op 7 km;
- Haven van Amsterdam op 20 km;
- Rotterdam Airport op 52 km;
- Haven van Rotterdam op 60 km;
- Haven van Antwerpen op 157 km.
Via de N201 is Amsterdam Airport in minder dan 10 minuten te bereiken.
BESCHIKBAAR VLOEROPPERVLAKTE
Er komt ongeveer 8.425 m² beschikbaar voor verhuur, verdeeld over 4 units:
Unit 9
- Bedrijfsruimte: ca. 2.143 m²
- Mezzanine: ca. 291 m²
- Kantoorruimte: ca. 381 m²
- Parkeren: 26 parkeerplaatsen
Unit 10
- Bedrijfsruimte: ca. 1.018 m²
- Kantoorruimte: ca. 386 m²
- Parkeren: 9 parkeerplaatsen
Unit 11
- Bedrijfsruimte: ca. 1.004 m²
- Kantoorruimte: ca. 386 m²
- Parkeren: 9 parkeerplaatsen
Unit 12
- Bedrijfsruimte: ca. 2.143 m²
- Mezzanine: ca. 291 m²
- Kantoorruimte: ca. 383 m²
- Parkeren: 39 parkeerplaatsen
OPLEVERINGSNIVEAU
Bedrijfsruimte
- Overspanning unit 9 & 12: 12 x 24 m;
- Overspanning unit 10 & 11: geen interne kolommen;
- Vrije hoogte bedrijfsruimte: 12,20 m en onder mezzanine 4,80 m;
- Vloerbelasting bedrijfsruimte: 5.000 kg/m² + point load 90 kN;
- Vloerbelasting expeditie ruimte: 2.500 kg/m²;
- Vloerbelasting mezzanine unit 9 & 12: 1.000 kg/m²;
- Loading dock met 60 kN leveler;
- Loading docks unit 9 & 12: 3 per unit, unit 10 & 11: 2 per unit;
- Overheaddeur 1 per unit 4 (w) x 4,5 (h) m;
- ESFR sprinkler system;
- LED verlichting;
- Verwarming bedrijfsruimte 15 graden Celsius;
- Elke unit heeft een aansluiting van 110KVA;
- Duurzaamheidscertificaat: BREEAM Excellent;
- Daglichttoetreding.
Kantoor
- Vloerbelasting kantoor 3.500 kg/m²;
- LED verlichting;
- Energiezuinige verwarming en koeling;
- Verwarming kantoor 21 graden Celsius;
- Hoogwaardige isolatie op het dak en gevels om energiekosten te verlagen;
- Daglichttoetreding.
Terrein
- Fietsenstalling (met oplaadpunten voor e-bikes);
- Zonnepanelen;
- Omheind terrein (schuifpoort bij parkeerplaats en speedgate bij vrachtwagenplaats);
- Groene buitenruimtes.
HUURPRIJS
Op aanvraag
SERVICEKOSTEN
Nader te bepalen
HUURTERMIJN
5 jaar
HUURBETALING
Per kwartaal vooruit
HUURINGANGSDATUM
Per 1 mei/juni 2026
HUURINDEXATIE
Jaarlijkse indexatie gebaseerd op de CPI-index
HUURCONTRACT
Huurovereenkomst is gebaseerd op ROZ model 2025.
ZEKERHEIDSSTELLING
bankgarantie of bedrijfsgarantie waarvan de hoogte is gebaseerd op de covenant score van het bedrijf.
-----------------------------------------------------------------------------------------------------------------------------
DESCRIPTION
This high-quality development by SEGRO located on Barnsteen comprises approximately 8,426 sq.m. of warehouse space including office space divided across 4 units. The business units are available for lease from May/June 2026. The development is situated in one of the most attractive logistics hotspots in the Benelux: Segro Park Amsterdam Airport.
The development is characterized by a high-quality design, environmentally friendly materials and will have BREEAM Excellent certification. All of this aims to reduce the CO2 footprint and optimize energy costs for users.
The development consists of 4 business units and meets all modern specifications, including 12.20 meters clear height and 5,000 kg/sq.m. floor load capacity. The units can be leased either individually or in combination.
LOCATION
SPAA is a modern business park of approximately 30 hectares with multi-tenant and single-tenant buildings ranging from 1,000 sq.m. to 30,000 sq.m. The layout of the site gives users the flexibility to lease as needed. SPAA is located directly adjacent to Amsterdam Airport Schiphol and within short distance of Amsterdam and Rotterdam. SPAA offers a perfect location that meets all the requirements of contemporary logistics companies.
ACCESSIBILITY
The location offers excellent accessibility with outstanding transport connections:
- A4 highway at 2 km;
- A5 highway at 3 km;
- Hoofddorp station at 4 km;
- Schiphol Airport at 7 km;
- Port of Amsterdam at 20 km;
- Rotterdam Airport at 52 km;
- Port of Rotterdam at 60 km;
- Port of Antwerp at 157 km.
Amsterdam Airport can be reached in less than 10 minutes via the N201.
AVAILABILITY
Approximately 8,425 sq.m. is available for lease, divided over 4 units:
Unit 9
- Warehouse space: approx. 2,143 sq.m.
- Mezzanine: approx. 291 sq.m.
- Office space: approx. 381 sq.m.
-Parking: 26 parking spaces
Unit 10
- Warehouse space: approx. 1,018 sq.m.
- Office space: approx. 386 sq.m.
- Parking: 9 parking spaces
Unit 11
- Warehouse space: approx. 1,004 sq.m.
- Office space: approx. 386 sq.m.
- Parking: 9 parking spaces
Unit 12
- Warehouse space: approx. 2,143 sq.m.
- Mezzanine: approx. 291 sq.m.
- Office space: approx. 383 sq.m.
- Parking: 39 parking spaces
DELIVERY LEVEL
Warehouse space
- Span unit 9 & 12: 12 x 24 m;
- Span unit 10 & 11: no internal columns;
- Clear height warehouse space: 12.20 m and under mezzanine 4.80 m;
- Floor load warehouse space: 5,000 kg/sq.m. + point load 90 kN;
- Floor load expedition area: 2,500 kg/sq.m.;
- Floor load mezzanine unit 9 & 12: 1,000 kg/sq.m.;
- Loading dock with 60 kN leveler;
- Loading docks unit 9 & 12: 3 per unit, unit 10 & 11: 2 per unit;
- Overhead door 1 per unit 4 (w) x 4.5 (h) m;
- ESFR sprinkler system;
- LED lighting;
- Warehouse heating 15 degrees Celsius;
- Each unit has a connection of 110KVA;
- Sustainability certificate: BREEAM Excellent;
- Natural daylight entry.
Office
- Floor load office 3,500 kg/sq.m.;
- LED lighting;
- Energy-efficient heating and cooling;
- Office heating 21 degrees Celsius;
- High-quality insulation on the roof and facades to reduce energy costs;
- Natural daylight entry.
Outdoor area
- Bicycle storage (with charging points for e-bikes);
- Solar panels;
- Fenced terrain (sliding gate at parking area and speed gate at truck area);
- Green outdoor spaces.
RENTAL PRICE
On request.
SERVICE CHARGES
To be determined
LEASE TERM
5 years
RENTAL PAYMENT
Quarterly in advance
LEASE COMMENCEMENT DATE
May/June 2026
RENT INDEXATION
Annual indexation based on the CPI index.
LEASE AGREEMENT
Lease agreement is based on ROZ model 2025.
SECURITY
Bank guarantee or company guarantee, the amount of which is based on the covenant score of the company.




