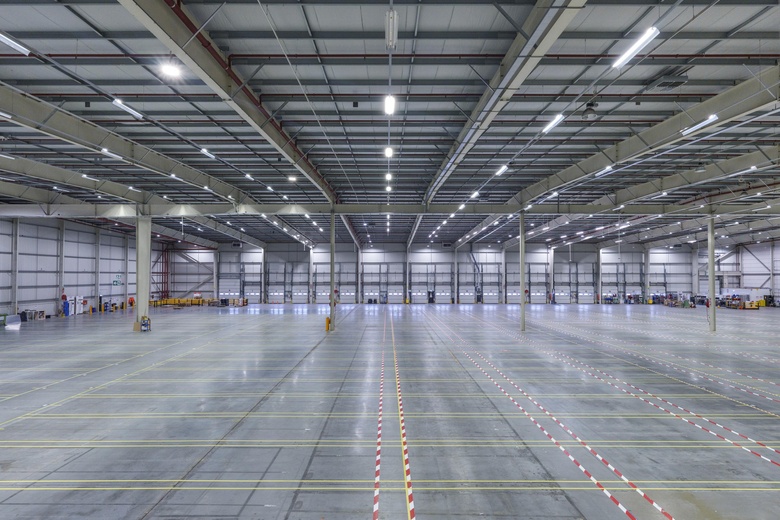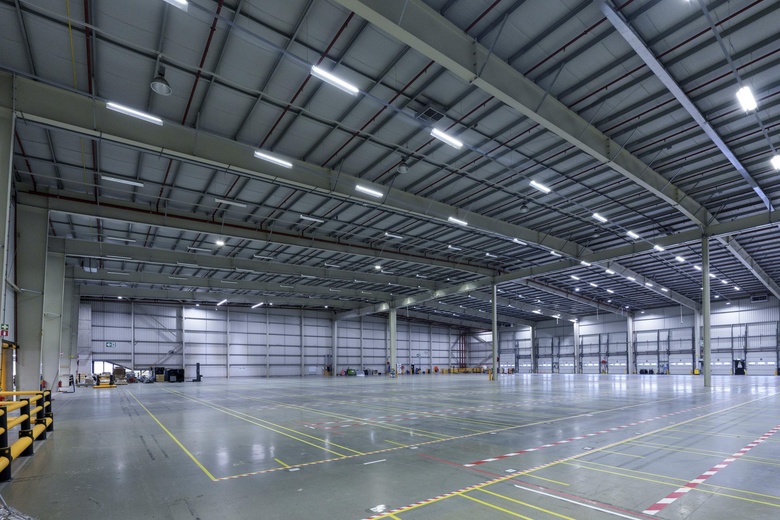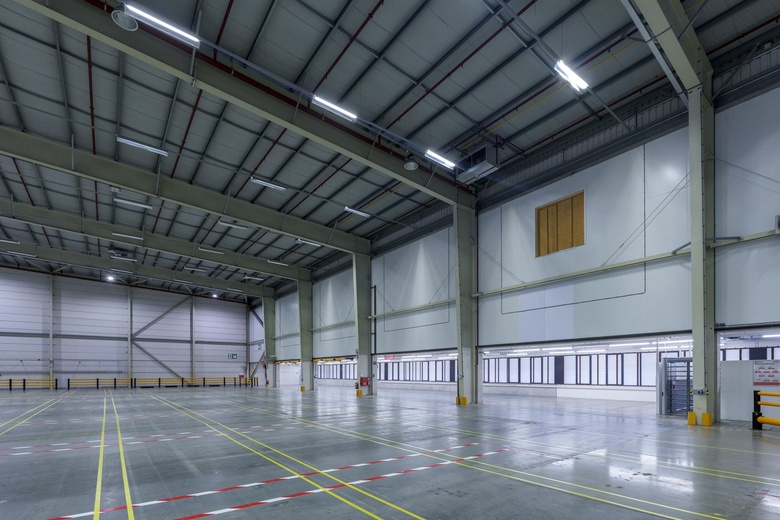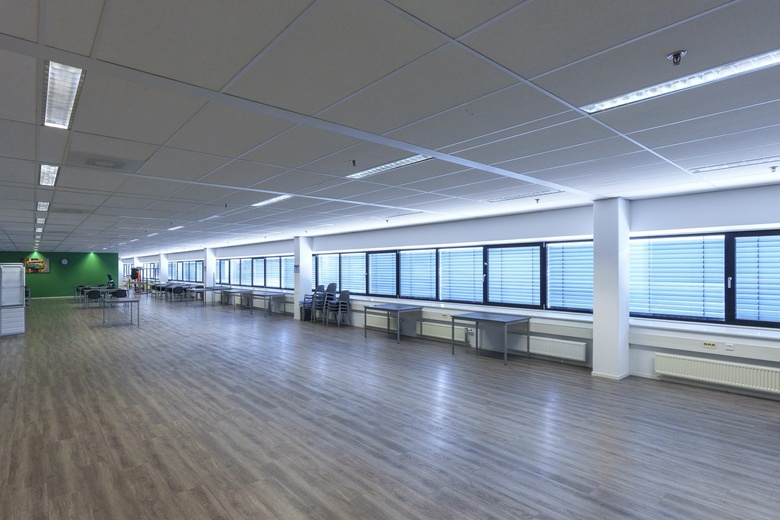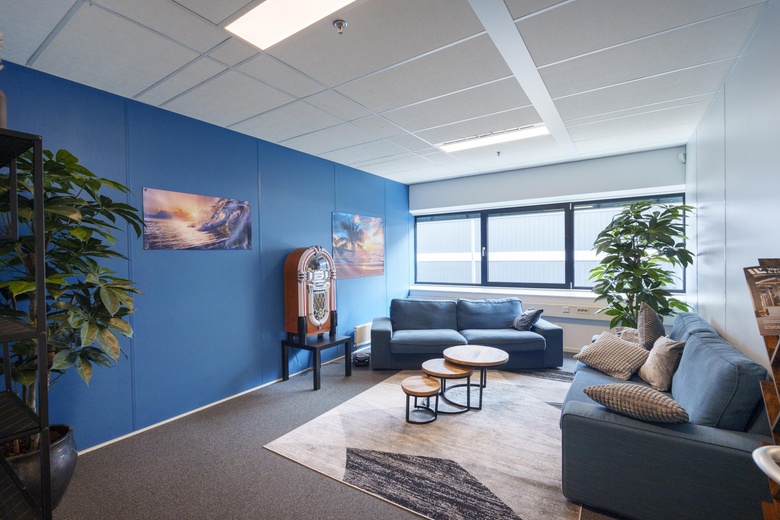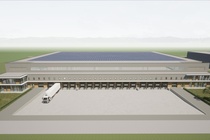Fokkerweg 300
2.030 m2 bedrijfsruimte te huur in Oude Meer

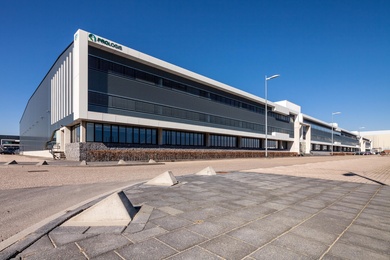

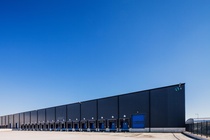

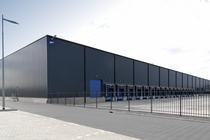
Kenmerken
| Huurprijs | Op aanvraag |
| Functie | Bedrijfsruimte |
| Wijk / Buurt | Sloterweg-Zuid, Schiphol |
1 eenheid beschikbaar
1 eenheid beschikbaar
- Eenheid
- Oppervlakte
- Huurprijs
- Gebruik
| OPPERVLAKTE | 2.030 m2 |
| GEBRUIK | Bedrijfsruimte |
Omschrijving
Omschrijving
OMSCHRIJVING
Op het voormalige Fokker fabrieksterrein ligt nu het hoogwaardige Prologis Fokker Logistics Park. Op dit park komt per 1 juni 2026 DC1 A/B beschikbaar en per direct DC1C. De units zijn afzonderlijk en in combinatie te huur, daarnaast is deelverhuur vanaf 4.451 m² bedrijfsruimte mogelijk. DC1A/B beschikt over 9.082 m² warehouse en 1.895 m² kantoorruimte, heeft een vrije hoogte van 10,8 meter en een vloerbelasting van 4,000 kg/m². Daarnaast beschikt het gebouw over 18 loading docks, 2 overheaddeuren en 80 parkeerplaatsen.
LOCATIE
Prologis Fokker Logistics Park staat voor connectiviteit en veiligheid. Het park is 300.000 m² groot, met 23 moderne faciliteiten die samen 180.000 m² aan warehouse- en kantoorruimte bieden. Deze locatie biedt voldoende parkeergelegenheid voor personeel en bezoekers. Het park biedt parkbeheer en een 24/7 parkbeveiligingsteam waardoor de veiligheid en vertrouwelijkheid van uw activiteiten op dit terrein worden gewaarborgd. Op het park zitten internationale logistieke, medische en technologische bedrijven, waardoor een centrum van innovatie en handel ontstaat.
BEREIKBAARHEID
Het Park ligt op slechts vijf minuten rijden van de start- en landingsbaan van Schiphol en biedt toegang tot belangrijke snelwegen waaronder N201/N232 en A4/A9, waardoor dit het best bereikbare park in de omgeving is. Openbaar vervoer is uitstekend geregeld, dankzij de bushalte Fokker Logistics Park die goed aansluit op de Schiphol Circle-lijn.
BESCHIKBAAR VLOEROPPERVLAKTE
DC1 A/B heeft circa 10.977 m² beschikbaar voor verhuur en is als volgt verdeeld:
- Bedrijfsruimte: 9.082 m²
- Kantoorruimte: 1.895 m²
Deelverhuur van unit DC1 A/B is mogelijk vanaf:
- Bedrijfsruimte: 4.451 m²
- Kantoorruimte: 947,5 m²
DC1 A/B kan gecombineerd worden met DC1C:
- Bedrijfsruimte DC1C: 2.030 m²
- Totaal metrage bedrijfsruimte: 11.112 m²
- Totaal metrage kantoorruimte: 1.895 m²
OPLEVERINGNIVEAU
Bedrijfsruimte:
- Vrije hoogte: 10,8 m;
- Vloerbelasting: 4.000/m² (2.000 kg/m² in showroom);
- Vloer: vlakheid volgens NEN 2743 tabel 3, klasse II;
- Constructie: staalconstructie op betonnen paalfundering;
- Kolommen raster/afstand: 37,2 m x 18,2 m;
- Loading docks: 18 (3,0 x 3,0 m);
- Overhead deuren: 2 (4000 x 4200 mm);
- Verwarming: hoogrendement HR-verwarming, 13°C (bij buitentemperatuur -10°C);
- Sprinkler: EFSR K25-plafondsprinklersysteem (FM-Global);
- Verlichting: LED incl. bewegingsdetectie 200/300 lux;
- Isolatie: wand Rc 2,5, dak Rc 2,5;
- Instapklaar: Incl. heftruck oplaadstation en sanitaire ruimtes.
Kantoor:
- Vloerbelasting: 400 kg/m²;
- Verwarming: HR-ketel met radiatoren;
- Koeling: geïntegreerd in ventilatie;
- Ventilatie: gebalanceerd ventilatiesysteem;
- Isolatie: wand Rc 2,5, dak Rc 2,5;
- Liftinstallatie;
- Verlichting: LED incl. bewegingsdetectie 500 lux;
- Raampartij over de gehele voorgevel, Uw?1,6W/m²K;
- Elektrische zonwering;
- Instapklaar: incl. tapijttegels, systeemplafond, sanitaire ruimtes en kitchenette.
Terrein/Buitenzijde
- Diepte vrachtwagenkeul: 35 m;
- Laadzone: -1,2 m peil magazijnvloer, geschikt voor zware belastingen volgens VOSB klasse 450, max. helling 4%;
- Parkeerplaatsen auto's: 80 (meer indien nodig);
- Hekwerk: 2 m hoog;
- Toegangspoorten: 2 elektrisch bediende schuifpoorten.
HUURPRIJS
Op aanvraag.
SERVICEKOSTEN
Op aanvraag.
HUURTERMIJN
5 jaar.
HUURBETALING
Per kwartaal vooruit.
HUURINGANGSDATUM
Per juni 2026.
HUURINDEXATIE
Jaarlijkse indexatie gebaseerd op de CPI-index.
HUURCONTRACT
Huurovereenkomst is gebaseerd op ROZ model 2015.
ZEKERHEIDSINSTELLING
Bankgarantie waarvan de hoogte is gebaseerd op de covenant score van het bedrijf.
------------------------------------------------------------------------------------------------------
DESCRIPTION
The former Fokker factory site now houses the high-quality Prologis Fokker Logistics Park. At this park, DC1 A/B will become available from June 1, 2026, and DC1C is available immediately. The units can be rented separately or in combination, and partial rental is possible from 4,451 sq.m. of warehouse space. DC1A/B features 9,082 sq.m. of warehouse space and 1,895 sq.m. of office space, with a clear height of 10.8 meters and a floor load capacity of 4,000 kg/sq.m.. Additionally, the building has 18 loading docks, 2 overhead doors, and 80 parking spaces.
LOCATION
Prologis Fokker Logistics Park represents connectivity and security. The park spans 300,000 sq.m., with 23 modern facilities offering a combined 180,000 sq.m. of warehouse and office space. This location provides ample parking facilities for staff and visitors. The park offers park management and a 24/7 park security team, ensuring the safety and confidentiality of your operations on this site. The park houses international logistics, medical, and technology companies, creating a hub of innovation and commerce.
ACCESSIBILITY
The park is located just five minutes' drive from Schiphol's runway and provides access to major highways including N201/N232 and A4/A9, making it the most accessible park in the area. Public transport is excellently arranged, thanks to the Fokker Logistics Park bus stop which connects well to the Schiphol Circle line.
AVAILABLE FLOOR AREA
DC1 A/B has approximately 10,977 sq.m. is available for lease and is divided as follows:
- Industrial space: 9,082 sq.m.
- Office space: 1,895 sq.m.
Partial lease of unit DC1 A/B possible from:
- Industrial space DC1C: 4,451 sq.m.
- Office space: 947,5 sq.m.
DC1 A/B can be combined with DC1C:
- Warehouse space: 2,030 sq.m.
- Total warehouse space: 11,112 sq.m.
- Total office space: 1,895 sq.m.
DELIVERY SPECIFICATIONS
Industrial Space:
- Clear height: 10.8 m;
- Floor loading: 4,000 kg/sq.m. (2,000 kg/m² in showroom);
- Floor: Flatness according to NEN 2743 table 3, class II;
- Construction: Steel structure on concrete pile foundation;
- Column grid/spacing: 37.2 m x 18.2 m;
- Loading docks: 18 (3.0 x 3.0 m);
- Overhead doors: 2 (4000 x 4200 mm);
- Heating: High-efficiency HR heating, 13°C (at outdoor temperature -10°C);
- Sprinkler: EFSR K25 ceiling sprinkler system (FM-Global);
- Lighting: LED including motion detection 200/300 lux;
- Insulation: Wall Rc 2.5, roof Rc 2.5;
- Move-in ready: Including forklift charging station and sanitary facilities.
Office:
- Floor loading: 400 kg/sq.m.;
- Heating: HR boiler with radiators;
- Cooling: Integrated in ventilation;
- Ventilation: Balanced ventilation system;
- Insulation: Wall Rc 2.5, roof Rc 2.5;
- Elevator installation;
- Lighting: LED including motion detection 500 lux;
- Window facade across entire front elevation, Uw?1.6W/sq.m.K;
- Electric sun blinds;
- Move-in ready: Including carpet tiles, suspended ceiling, sanitary facilities, and kitchenette.
Site/Exterior:
- Truck court depth: 35 m;
- Loading zone: -1.2 m level warehouse floor, suitable for heavy loads according to VOSB class 450, max. gradient 4%;
- Car parking spaces: 80 (more if required);
- Fencing: 2 m high;
- Access gates: 2 electrically operated sliding gates.
RENTAL PRICE
Upon request.
SERVICE CHARGES
Upon request.
LEASE TERM
5 years.
RENT PAYMENT
Quarterly in advance.
LEASE COMMENCEMENT DATE
From June 2026.
RENT INDEXATION
Annual indexation based on the CPI index.
LEASE AGREEMENT
Lease agreement is based on ROZ model 2015.
SECURITY DEPOSIT
Bank guarantee with amount based on the company's covenant score.
Bereikbaarheid
- Fokker Logistics Park 5 min. lopen
- Zuideinde 8 min. lopen






