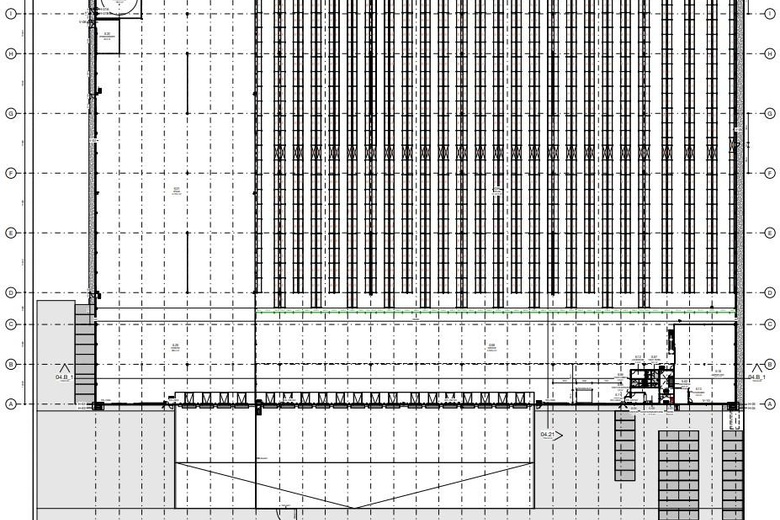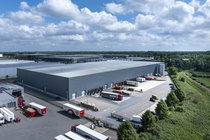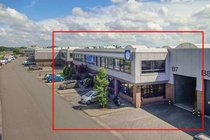Kaapstadweg 37
257 - 18.170 m2 bedrijfsruimte te huur in Amsterdam
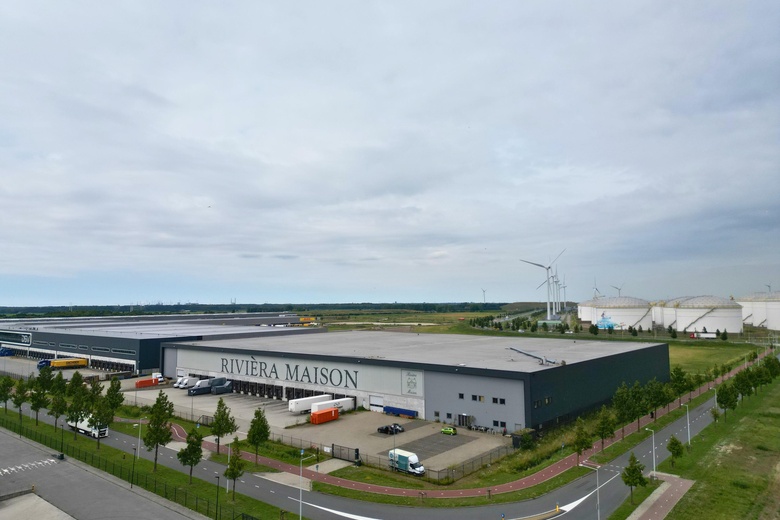
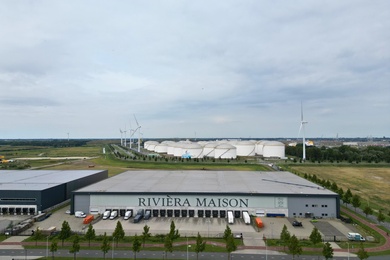
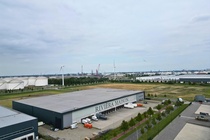
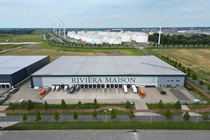
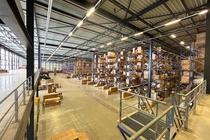
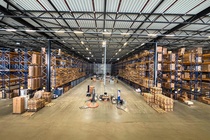
Kenmerken
| Huurprijs | Op aanvraag |
| Functie | Bedrijfsruimte |
| Wijk / Buurt | Westelijk Havengebied |
2 eenheden beschikbaar
2 eenheden beschikbaar
- Eenheid
- Oppervlakte
- Huurprijs
- Gebruik
- 1
- 18.170 m2
- Bedrijfsruimte
- 2
- 257 m2
- Kantoorruimte
| OPPERVLAKTE | 18.170 m2 |
| GEBRUIK | Bedrijfsruimte |
| OPPERVLAKTE | 257 m2 |
| GEBRUIK | Kantoorruimte |
Omschrijving
Omschrijving
OMSCHRIJVING
Dit warehouse aan de Kaapstadweg 37 is strategisch gelegen binnen de Amsterdamse Haven. Vanwege de centrale locatie is het bij uitstek geschikt voor bedrijven die goederen zowel via het water als via de lucht vervoeren. Dit moderne warehouse beslaat circa 17.038,2 m², heeft een vrije hoogte van 12,20 meter en een vloerbelasting van 5.000 kg/m². Daarnaast beschikt het gebouw over 19 loading docks en 2 overheaddeuren.
Deelverhuur is bespreekbaar.
LOCATIE
Het gebouw is gelegen op bedrijventerrein Atlaspark. Deze locatie garandeert een directe aansluiting op een breed uitgerust aanbod van intermodale transportmogelijkheden. Naast de nabijgelegen containerterminals kan er voor de overslag van kwetsbare goederen gebruik worden gemaakt van een all weather terminal voor de overdekte overslag op short sea-schepen, rail of trucks.
De spoorfaciliteiten op de terminals, evenals de ruime wegenstructuur in het havengebied, hebben directe verbindingen met het nationale spoor- en snelwegennetwerk. Dit is bij uitstek geschikt voor logistieke dienstverleners.
BEREIKBAARHEID
Het gebouw biedt uitstekende bereikbaarheid over de weg via de Westrandweg, met directe routes naar de snelwegen A10, A5 en N202. Schiphol Airport ligt op slechts 15 km afstand. Het openbaar vervoer is goed bereikbaar, met een bushalte op 7 minuten loopafstand die directe verbindingen biedt naar station Amsterdam Sloterdijk.
BESCHIKBAAR VLOEROPPERVLAKTE
Circa 18.428,5 m² is beschikbaar voor verhuur, als volgt verdeeld:
Bedrijfsruimte: 17.038,2 m²
Mezzanine: 1.132,6 m²
Kantoorruimte: 257,7 m²
OPLEVERINGNIVEAU
Bedrijfsruimte:
- Vrije hoogte van 12,20 meter;
- Vloerbelasting van 5.000 kg/m²;
- 19 loading docks;
- 2 overhead deuren op maaiveld niveau;
- Sprinklerinstallatie.
Buitenterrein:
- 42 parkeerplekken op eigen terrein (met mogelijkheid tot uitbreiding);
- Volledig omheind buitenterrein.
HUURPRIJS
Op aanvraag.
SERVICEKOSTEN
Op aanvraag.
HUURTERMIJN
5 jaar.
HUURBETALING
Per kwartaal vooruit.
HUURINGANGSDATUM
Per oktober 2025.
HUURINDEXATIE
Jaarlijkse indexatie gebaseerd op de CPI-index
HUURCONTRACT
Huurovereenkomst is gebaseerd op ROZ model 2015.
ZEKERHEIDSINSTELLING
Bankgarantie of bedrijfsgarantie waarvan de hoogte is gebaseerd op de covenant score van het bedrijf.
-----------------------------------------------------------------------------------------------------------------------------
DESCRIPTION
This warehouse at Kaapstadweg 37 is strategically located within the Port of Amsterdam. Due to its central location, it is ideally suited for companies that transport goods both by water and by air. This modern warehouse covers approximately 17,038.2 m², has a clear height of 12.20 meters and a floor loading capacity of 5,000 kg/m². Additionally, the building features 19 loading docks and 2 overhead doors.
Partial leasing is negotiable.
LOCATION
The building is located in the Atlaspark business park. This location guarantees direct access to a comprehensive range of intermodal transport options. In addition to the nearby container terminals, an all-weather terminal is available for the covered transshipment of fragile goods to short sea vessels, rail or trucks.
The rail facilities at the terminals, as well as the extensive road infrastructure in the port area, have direct connections to the national rail and highway network. This is ideally suited for logistics service providers.
ACCESSIBILITY
The building offers excellent road accessibility via the Westrandweg, with direct routes to the A10, A5 and N202 highways. Schiphol Airport is only 15 km away. Public transport is easily accessible, with a bus stop at a 7-minute walking distance that provides direct connections to Amsterdam Sloterdijk station.
AVAILABILITY
Approximately 18,428.5 sq.m. is available for lease, divided as follows:
Warehouse: 17,038.2 sq.m.
Mezzanine: 1,132.6 sq.m.
Office Space: 257.7 sq.m.
DELIVERY LEVEL
Warehouse:
- Clear height of 12.20 meters;
- Floor load capacity of 5,000 kg/sq.m.;
- 19 loading docks;
- 2 overhead doors on ground level;
- Sprinkler system.
Outdoor space:
- 42 parking spaces on site (with possibility of expansion);
- Fully fenced outdoor area.
RENTAL PRICE
On request
LEASE TERM
5 years.
RENTAL PAYMENT
Quarterly in advance.
LEASE COMMENCEMENT DATE
From October 2025.
RENT INDEXATION
Annual indexation based on the CPI index.
LEASE AGREEMENT
Lease agreement is based on ROZ model 2015.
SECURITY
Bank guarantee or company guarantee, the amount of which is based on the covenant score of the company.
Bereikbaarheid
- Kaapstadweg 10 min. lopen





