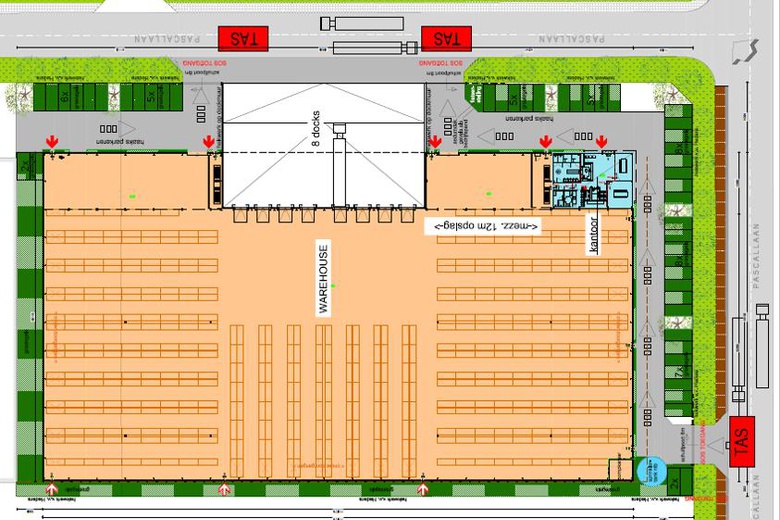Pascallaan 0 ong
9.010 m2 bedrijfsruimte te huur in Lelystad

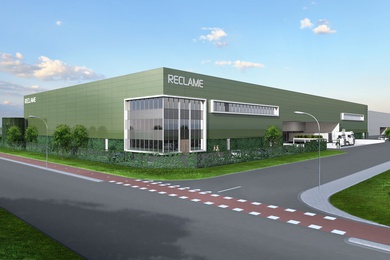
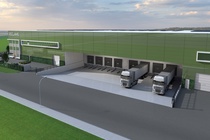
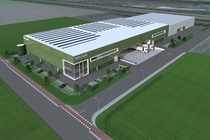
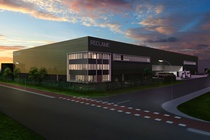
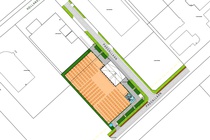
Kenmerken
| Huurprijs | € 55 m²/jaar |
| Functie | Bedrijfsruimte |
| Wijk / Buurt | Laserpoort |
| Bedrijventerrein | LARSERPOORT 123 |
2 eenheden beschikbaar
2 eenheden beschikbaar
- Eenheid
- Oppervlakte
- Huurprijs
- Gebruik
- 1
- 546 m2
- Kantoorruimte
- 2
- 8.464 m2
- Bedrijfsruimte
| OPPERVLAKTE | 546 m2 |
| GEBRUIK | Kantoorruimte |
| OPPERVLAKTE | 8.464 m2 |
| GEBRUIK | Bedrijfsruimte |
Omschrijving
Omschrijving
Pascallaan
Between the Airport Lelystad and the A6, at Lelystad Airport Business park (LAB), a new logistics building will be developed and delivered in Q2 2023. LAB is a perfect place of business for many logistics companies from an (inter)national point of view because of the airport and the highway A6 closeby.
The building will be developed according to the latest insights of modern logistics and will meet all the requirements. The building is suitable for standard logistics, e-commerce or wholesale companies.
The complex comprises approximately 7,219 sq.m. warehouse space, approximately 546 sq.m. office space and approximately 699 sq.m. mezzanine. If required additional office space can be added on the mezzanine floor. The complex can be split into two separate units.
The warehouse will be delivered according to modern logistics standards, equiped with in total 8 loading docks, 2 overheaddoors on ground level, a clear height of 12.2 m¹ and a maximum floor load capacity of 5,000 kg/sq.m.
Location and accessibility
This new to develop building is directly adjacent to the A6 highway and near to the N302 which ensures perfect accessibility to all parts of the Netherlands. The site is situated at only 20 km from the container terminal Flevokust (CTU Flevokust), Schiphol Amsterdam Airport is at approximately 65 km and the port of Amsterdam is at approximately 60 km. In the vicinity are already well-known companies such as Inditex Zara, Giant, Donkervoort, Dacklapack, Montapacking and Imres. By public transportIn the immediate vicinity (within 1 km) there are various bus connections to Lelystad, Lelystad train station and Harderwijk.
The total development comprises a total of 8,464 sq.m., divided as follows: Warehouse: 7,219 sq.m.
Mezzanine: 699 sq.m.
Offices: 546 sq.m.
Total: 8,464 sq.m. Parking
48 parking spaces for cars and a bicycle parking station. Delivery level
The warehouse will be delivered according modern logistics standards, including amongst others: Warehouse:
- Clear height of 12.2 m¹;
- Maximum floor load warehouse of 5,000 kg/sq.m.;
- Maximum floor load expedition of 2,500 kg/sq.m.;
- 8 loading docks with levellers;
- 2 overheaddoors on ground level;
- LED-lighting 150 LUX for the warehouse;
- LED-lighting 300 LUX for the expedition space;
- ESFR sprinkler system. Mezzanine:
- Maximum floor load of 750 kg/sq.m.; Office space:
- Office space divided over ground - and first floor;
- Maximum floor load of 400 kg/sq.m.;
- Toilet / shower group;
- LED-lighting 500 LUX;
- Pantry;
- Suspended ceiling. Exterior area:
- 48 car parking spaces;
- Bicycle parking;
- Loadingpit (23m). Rent
On request. Service charges
To be determined. Lease term
To be determined. Commencement date
To be determined. Lease agreement
Lease of Office Accommodation and other Commercial Accommodation established by the Real Estate Council (ROZ) 2015. VAT
All amounts exclude service costs and Value Added Tax (VAT).





