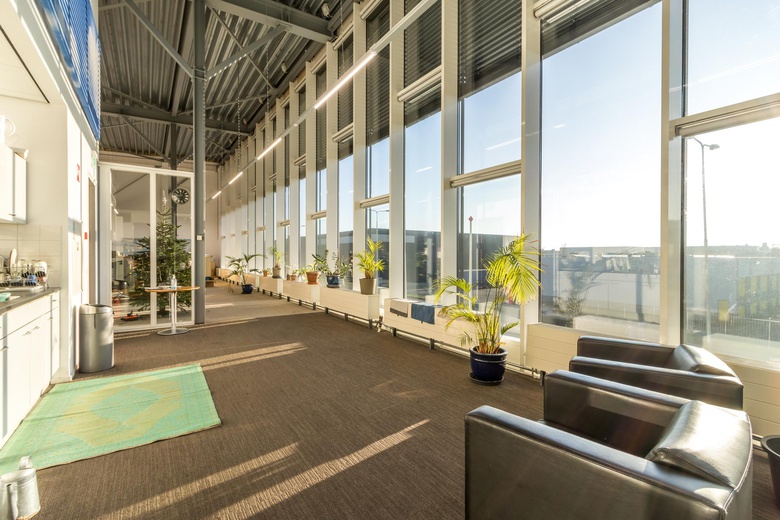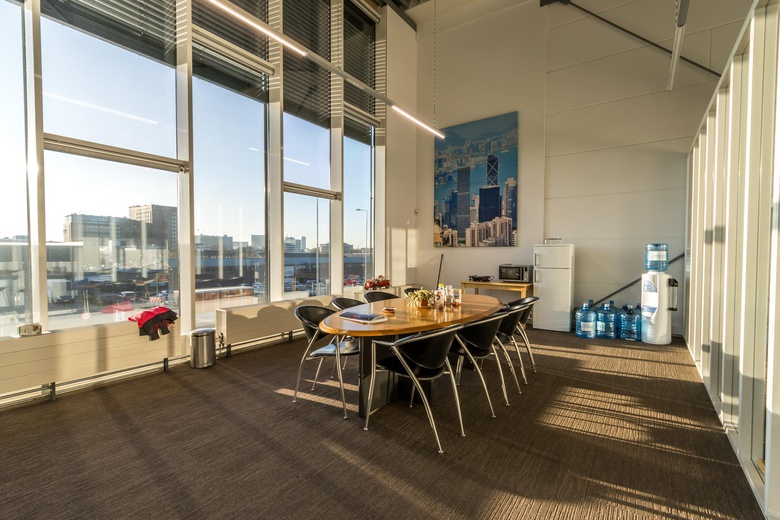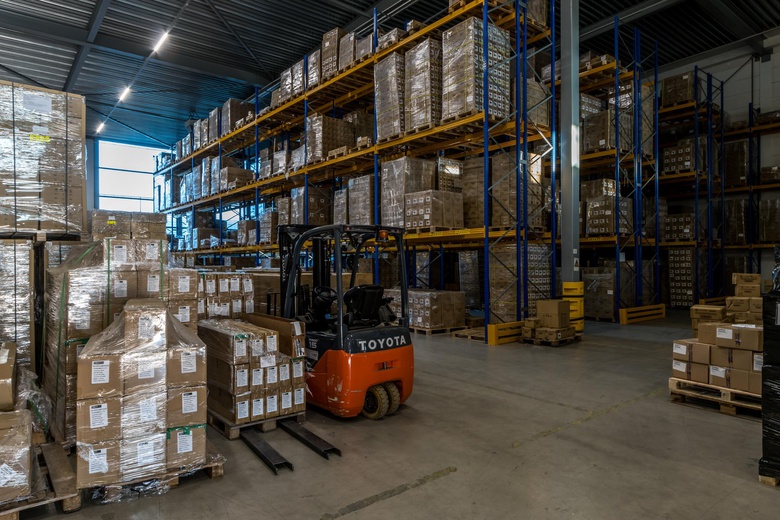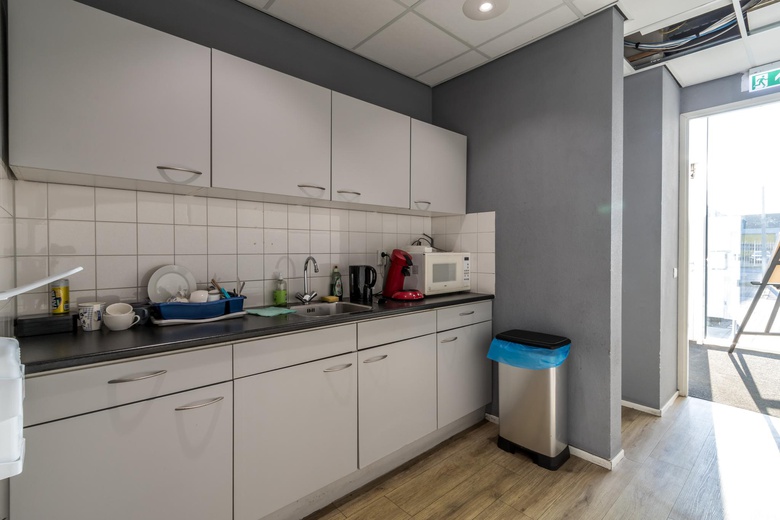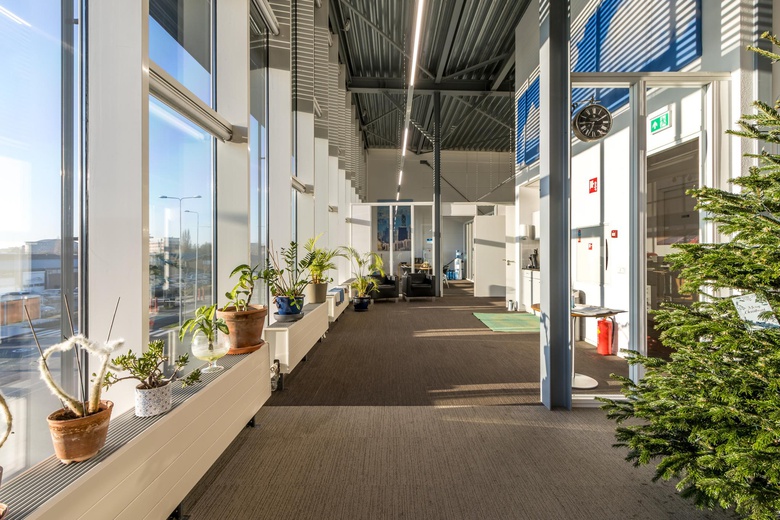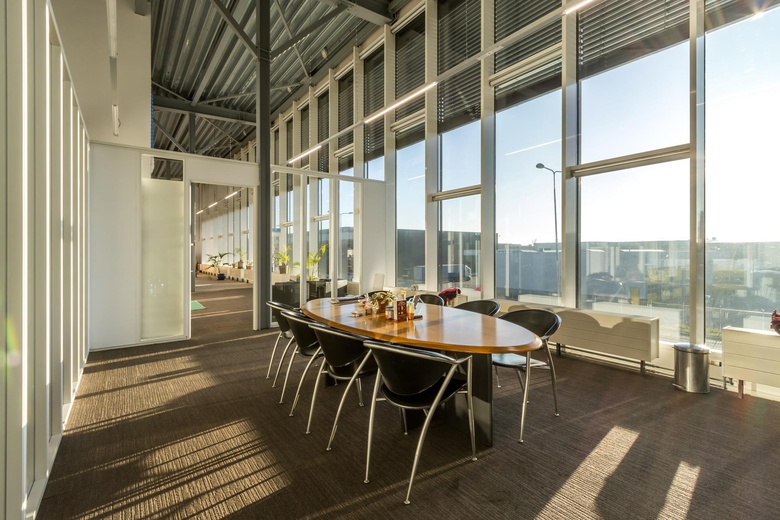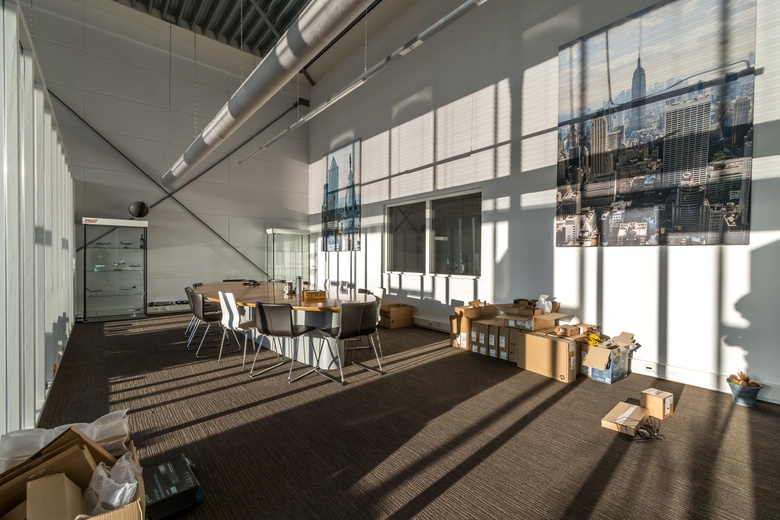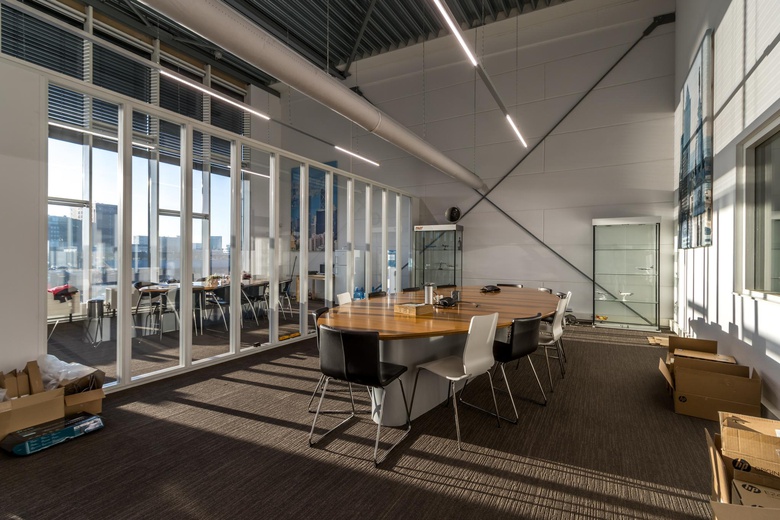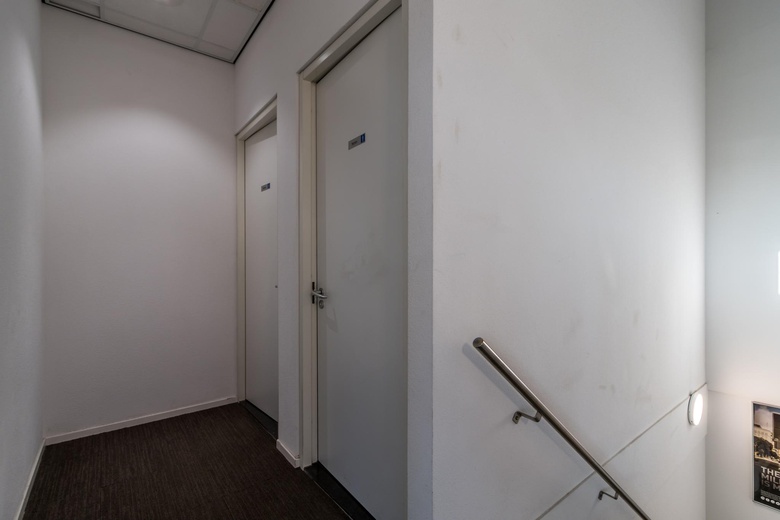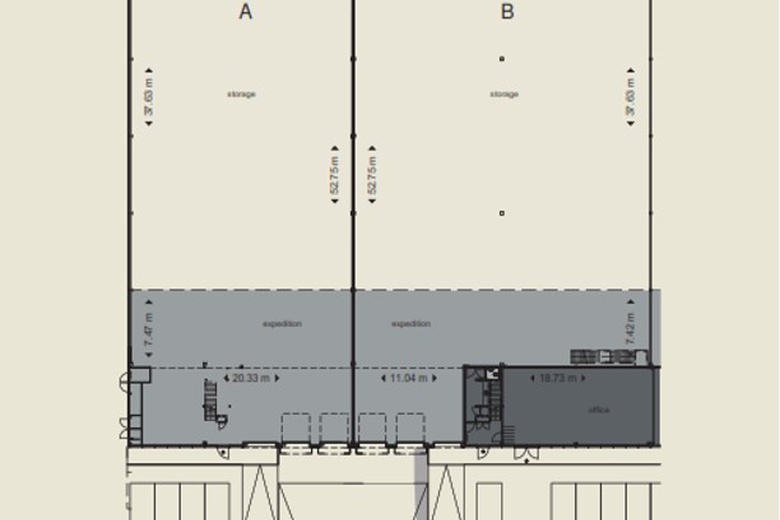Rijnlanderweg 766 A
429 - 2.773 m2 bedrijfsruimte te huur in Hoofddorp

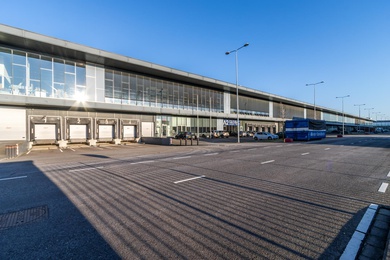
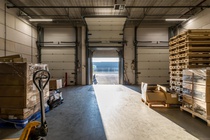
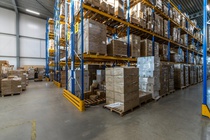
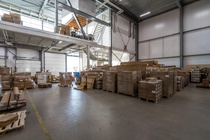
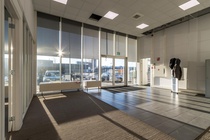
Kenmerken
| Huurprijs | Prijs op aanvraag |
| Functie | Bedrijfsruimte |
| Onderhoud buiten | Goed |
| Onderhoud binnen | Goed |
| Wijk / Buurt | De Hoek |
| Bedrijventerrein | De Hoek |
2 eenheden beschikbaar
2 eenheden beschikbaar
- Eenheid
- Oppervlakte
- Huurprijs
- Gebruik
- 1
- 2.773 m2
- Bedrijfsruimte
- 2
- 429 m2
- Kantoorruimte
| OPPERVLAKTE | 2.773 m2 |
| GEBRUIK | Bedrijfsruimte |
| OPPERVLAKTE | 429 m2 |
| GEBRUIK | Kantoorruimte |
Omschrijving
Omschrijving
RIJNLANDERWEG 766 / UNIT A+B
Approximately 3,202 sq.m. of warehouse space is per 1 July 2024 available at SEGRO Park Amsterdam Airport.
The warehouse has four loading docks and two ground-level overhead doors. SEGRO Park Amsterdam Airport offers a flexible location with logistics units ranging from 1,000 sq.m. to 19,486 sq.m., which can be leased as separate units or combined into larger units. With the advantage of being close to Amsterdam and Schiphol Airport, as well as having good connectivity to the rest of Europe, this is a perfect location for e-commerce, wholesale, or small logistics companies. LOCATION
SEGRO Park Amsterdam Airport is perfectly positioned on one of the most attractive logistics hotspots of the Benelux, directly adjacent to Amsterdam Airport. SEGRO Park Amsterdam Airport is best placed to meet the demands of today´s logistics businesses. Other companies who are already located at this business park are: DHL, GXO, Kite Pharma and Apex. ACCESSIBILITY
This building is easily accessible by road, offering excellent transport links via the A4 highway to The Hague and Rotterdam and the extended A5 towards the port. The new N201 road provides access in less than 10 minutes to Amsterdam Airport and therefore makes it the most accessible business location in the Schiphol region. AVAILABLE SPACES
3,202 sq.m. is currently available for rent, divided as follows Warehouse 2,608 sq.m.
Mezzanine 165 sq.m.
Office space 429 sq.m. PARKING
This unit features a spacious outdoor area with 20 parking spaces.
Segro Park Amsterdam Airport is fenced and the access road is secured with barriers. DELIVERY LEVEL
The property will be delivered in its current state, including a.o.: WAREHOUSE:
2 dock levellers per unit;
1 overhead door at ground level per unit;
Dock area 22 m;
Manoeuvring area approx. 33 m;
Floor load warehouse 30 kN/sq m;
Floor load 1st floor 4 kN/sq m;
Free height from 9.3 m to 10.3 m;
Maximum height of docks 4.6 m;
Warehouse temperature heating up to 13 degrees celcius at a minimum temperature of -10 degrees celcius. OFFICE:
Central installation for heating and cooling;
Temperature offices cool down to 24 degrees celcius at a maximum temperature of 28 degrees celcius outside;
Frontside of building (south facing) with automatic blinds;
Free height ground floor 4.5 m;
Free height first floor 5 m;
Pantry and toilet on the ground floor;
Pantry and two toilets on the first floor;
Possibilities for wardrobe space or office space;
First floor flexible for mezzanine or office space. RENT
On request. SERVICE CHARGES
To be determined. LEASE TERM
Minimum of 5 years. COMMENCEMENT DATE
1 July 2024. LEASE AGREEMENT
Lease of Office Accommodation and other Commercial Accommodation established by the Real Estate Council (ROZ) 2015. VAT
All amounts exclude service costs and Value Added Tax (VAT).
Aanbevolen voor u
Bekijk
bedrijfsruimte in Hoofddorp
of bekijk deze panden:





