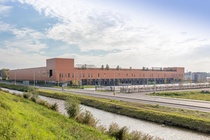Capronilaan 37
3.029 - 14.055 m2 bedrijfsruimte te huur in Schiphol-Rijk
Kenmerken
| Huurprijs | Op aanvraag |
| Functie | Bedrijfsruimte |
2 eenheden beschikbaar
2 eenheden beschikbaar
- Eenheid
- Oppervlakte
- Huurprijs
- Gebruik
- 1
- 14.055 m2
- Bedrijfsruimte
- 2
- 3.029 m2
- Kantoorruimte
| OPPERVLAKTE | 14.055 m2 |
| GEBRUIK | Bedrijfsruimte |
| OPPERVLAKTE | 3.029 m2 |
| GEBRUIK | Kantoorruimte |
Omschrijving
Omschrijving
OMSCHRIJVING
Prologis Park Schiphol biedt huurders een optimale combinatie van wereldwijde connectiviteit, regionale bereikbaarheid en moderne logistieke faciliteiten in één van de beste distributiehub van Europa. Op Prologis Park Schiphol komt Capronilaan DC1 per december 2025 beschikbaar voor een flexibele huurperiode. Dit goed beveiligde gebouw beschikt over 14.055 m² magazijnruimte, 3.029 m² kantoorruimte, een vrije hoogte van 9,8 meter en een vloerbelasting van 3.000 kg/m². Daarnaast beschikt het gebouw over 26 loadingdocks, [X] overheaddeuren en 152 parkeerplaatsen.
LOCATIE
Het logistieke park is strategisch gelegen op slechts 1 kilometer van Schiphol Airport, de op twee na grootste luchtvrachthub van Europa. De nabijheid van Schiphol biedt ongeëvenaarde toegang tot een van de meest uitgebreide bestemmingsnetwerken en hoogste vluchtfrequenties in Europa, waardoor het een ideale locatie is voor bedrijven die op zoek zijn naar efficiënte internationale distributie. De luchthaven biedt dagelijks directe verbindingen met belangrijke wereldwijde markten, waardoor een snel en betrouwbaar transport van goederen wordt gegarandeerd.
BEREIKBAARHEID
Naast de nabijheid van Schiphol is het park rechtstreeks aangesloten op het Nederlandse snelwegennet (A4, A5, A9 en A10), waardoor het uitstekende verbindingen biedt met de haven van Rotterdam, het Duitse Ruhrgebied en het bredere Europese achterland. Openbaar vervoer is uitstekend geregeld, dankzij de bushalte Capronilaan die goede verbinding heeft met Schiphol Airport.
BESCHIKBAAR VLOEROPPERVLAKTE
Circa 17.084 m² is beschikbaar voor verhuur, als volgt verdeeld:
- Bedrijfsruimte: 14.055 m²
- Kantoorruimte: 3.029 m²
OPLEVERINGNIVEAU
Bedrijfsruimte:
- Vrije hoogte: 9,8 m;
- Vloerbelasting: 3.000 kg/m²;
- Constructie: stalen constructie op betonnen paalfundering;
- Kolomraster/afstand: 23,17 m x 17,19;
- Diepte: 78 m;
- Loadingdocks: 26;
- Overheaddeuren:
- Verwarming: hoogwaardige HR-verwarmingselementen.
Kantoor:
- Vloerbelasting: 500 kg/m²;
- Verwarming: centrale verwarming;
- Ventilatie: mechanische ventilatie met HR;
- Liftinstallatie: n.v.t.;
- Verlichting: LED incl. bewegingsdetectie 500 lux.
- Milieucertificering: Energielabel.
HUURPRIJS
Op aanvraag.
SERVICEKOSTEN
Op aanvraag.
HUURTERMIJN
Flexibel
HUURBETALING
Per kwartaal vooruit.
HUURINGANGSDATUM
Per december 2026.
HUURINDEXATIE
Jaarlijkse indexatie gebaseerd op de CPI-index.
HUURCONTRACT
Huurovereenkomst is gebaseerd op ROZ model 2015.
ZEKERHEIDSINSTELLING
Bankgarantie waarvan de hoogte is gebaseerd op de covenant score van het bedrijf.
-----------------------------------------------------------------------------------------------------
DESCRIPTION
Prologis Park Schiphol offers tenants an optimal combination of global connectivity, regional accessibility and modern logistics facilities in one of Europe's best distribution hubs. Capronilaan DC1 at Prologis Park Schiphol will be available for a flexible lease term starting in December 2025. This well-secured building has 14,055 sq.m. of warehouse space, 3,029 sq.m. of office space, a clear height of 9.8 meters and a floor load capacity of 3,000 kg/sq.m. In addition, the building has 26 loading docks, [X] overhead doors and 152 parking spaces.
LOCATION
The logistics park is strategically located just 1 kilometer from Schiphol Airport, Europe's third-largest air cargo hub. Its proximity to Schiphol offers unparalleled access to one of the most extensive destination networks and highest flight frequencies in Europe, making it an ideal location for companies seeking efficient international distribution. The airport offers daily direct connections to major global markets, ensuring fast and reliable transport of goods.
ACCESSIBILITY
In addition to its proximity to Schiphol Airport, the park is directly connected to the Dutch motorway network (A4, A5, A9, and A10), providing excellent connections to the port of Rotterdam, the German Ruhr area, and the wider European hinterland. Public transport is well organized, thanks to the Capronilaan bus stop, which has good connections to Schiphol Airport.
AVAILABLE FLOOR AREA
Approximately 17,084 sq.m is available for lease, divided as follows:
- Industrial space: 14.055 sq.m
- Office space: 3.029 sq.m.
DELIVERY SPECIFICATIONS
Industrial Space:
- Clear Height: 9.8 m;
- Floor load: 3.000 kg/sq.m;
- Construction: Steel construction on concrete piled foundation;
- Column grid/spacing: 23.17 m x 17.19 m;
- Depth: 78 m;
- Docks: 26;
- Heating: High performance HR- heaters;
Office:
- Floor load: 5.000/sq.m;
- Heating: Central heating;
- Ventilation: Mechanical ventilation with HR;
- Lift installation: n/a;
- Lighting: LED incl. motion detection 500 lux;
- Environmental certification: Energy Label.
RENTAL PRICE
Upon request.
SERVICE CHARGES
Upon request.
LEASE TERM
Flexible
RENT PAYMENT
Quarterly in advance.
LEASE COMMENCEMENT DATE
From December 2025.
RENT INDEXATION
Annual indexation based on the CPI index.
LEASE AGREEMENT
Lease agreement is based on ROZ model 2015.
SECURITY DEPOSIT
Bank guarantee with amount based on the company's covenant score.
Bereikbaarheid
- Capronilaan 6 min. lopen
- Douglassingel 7 min. lopen
- Bellsingel 10 min. lopen




