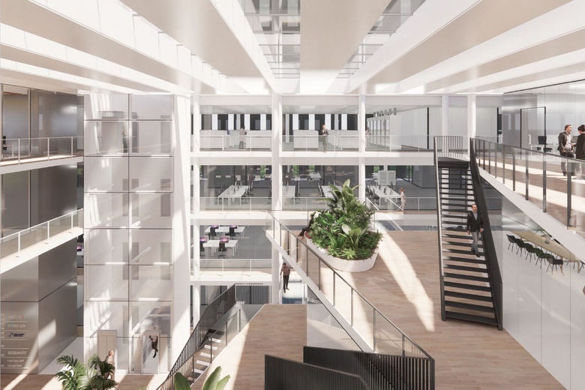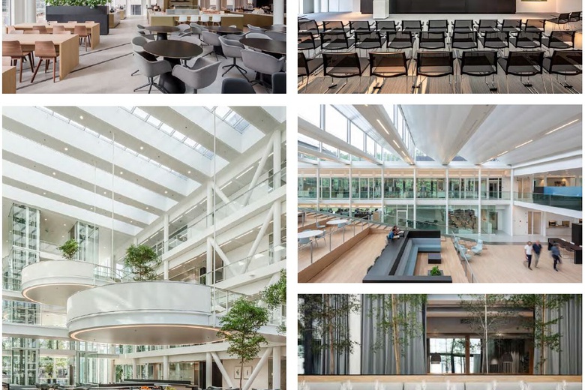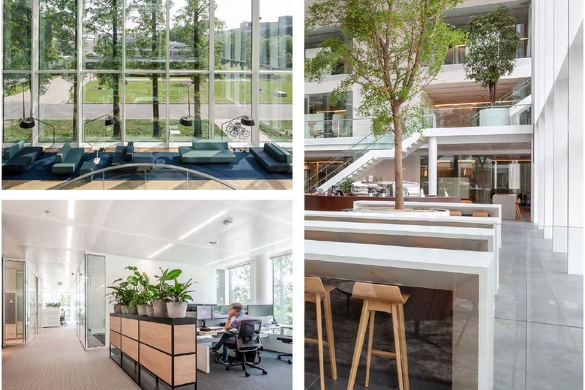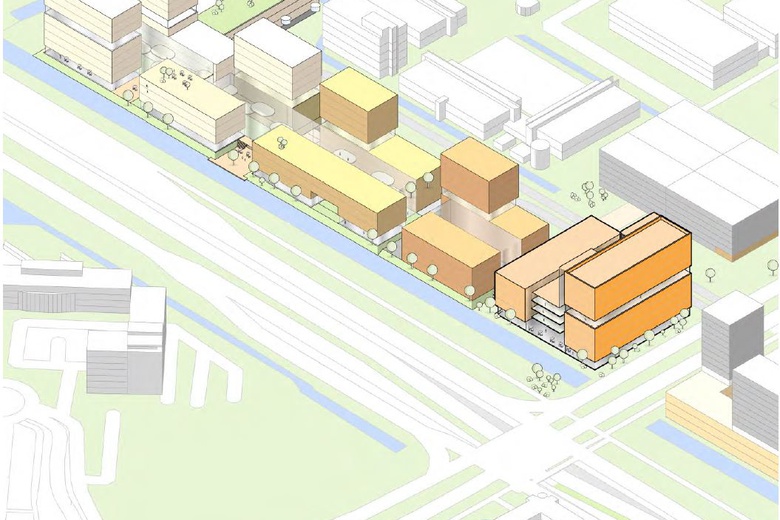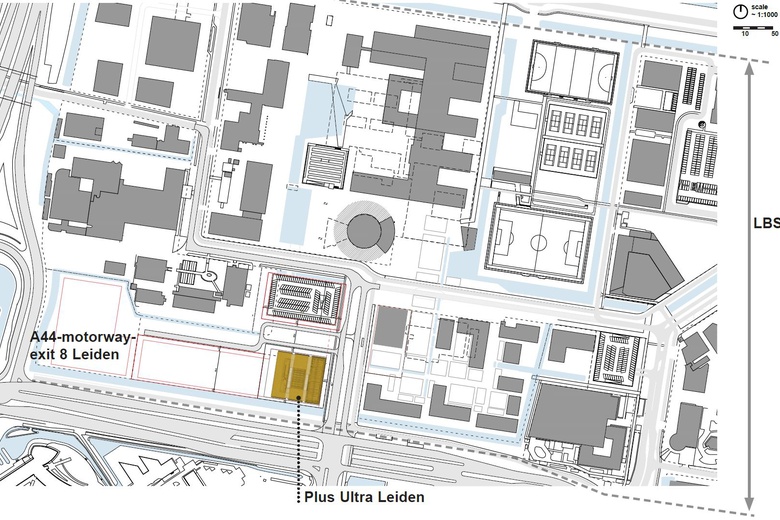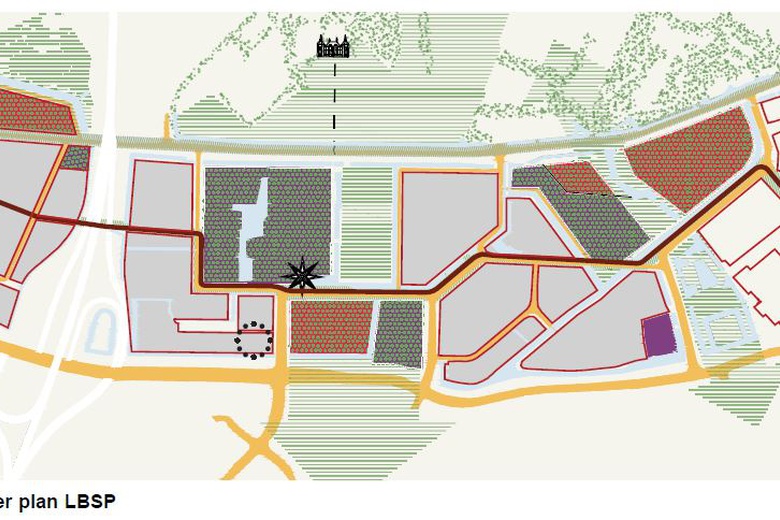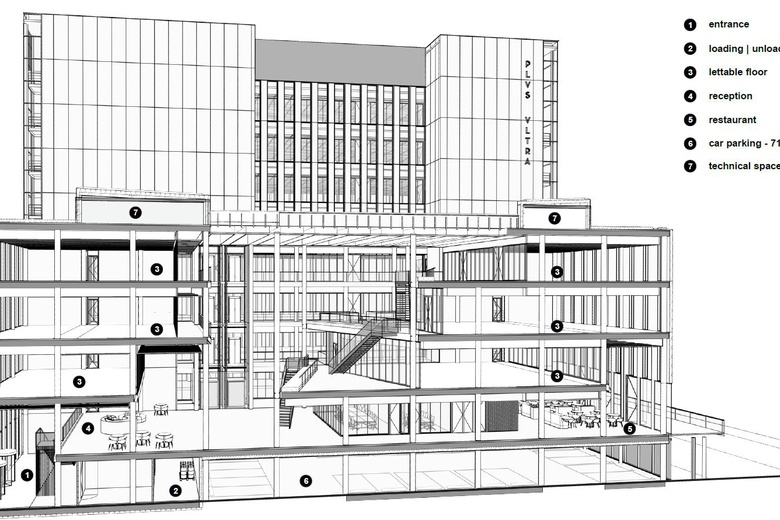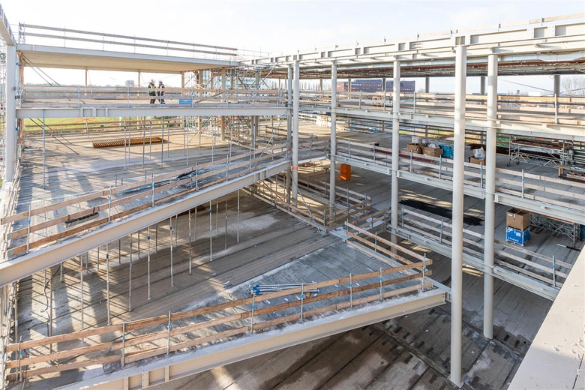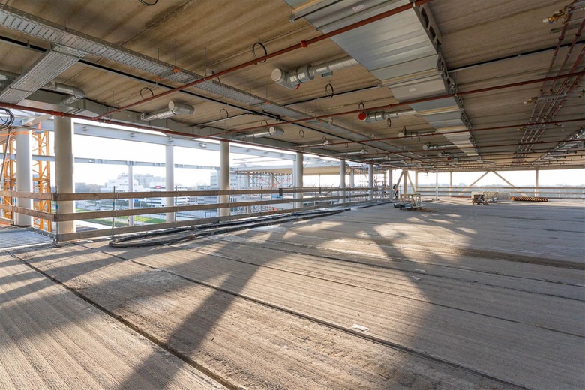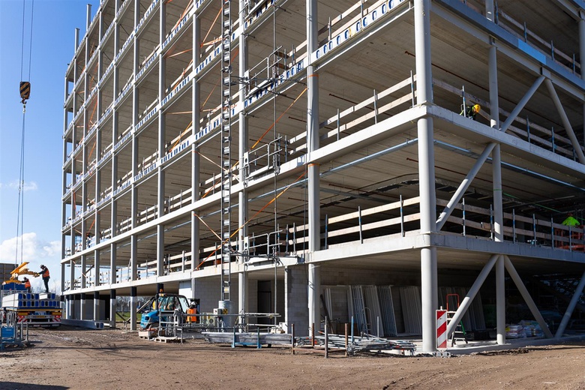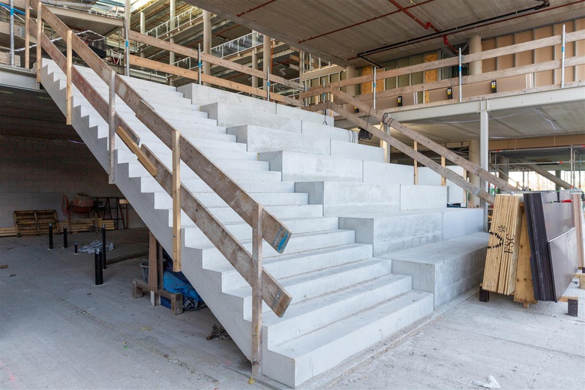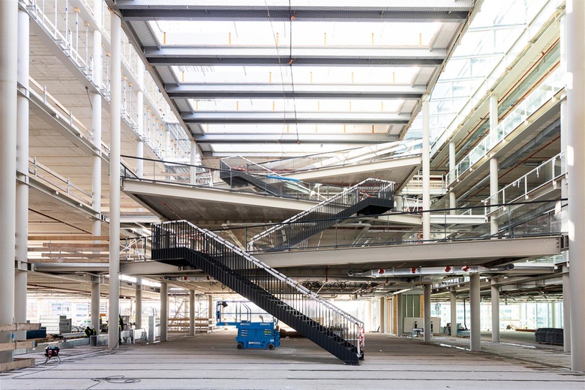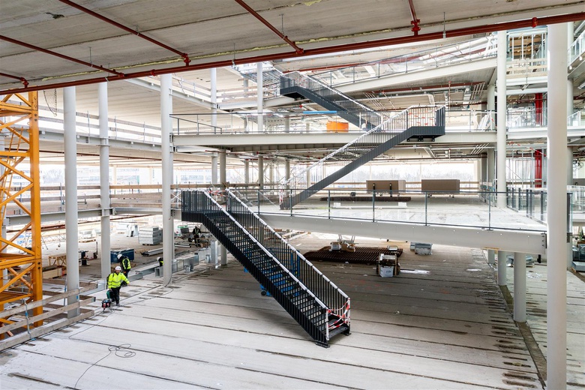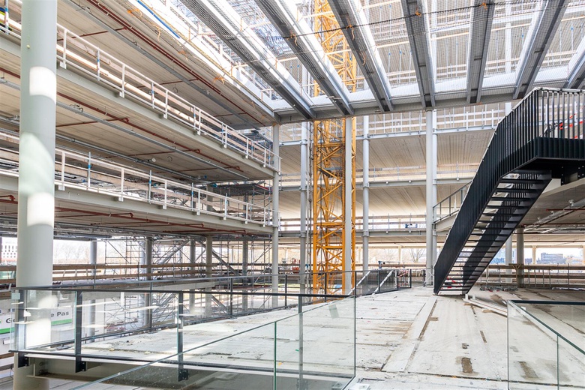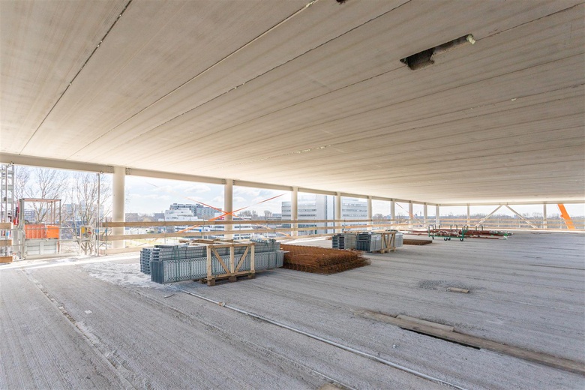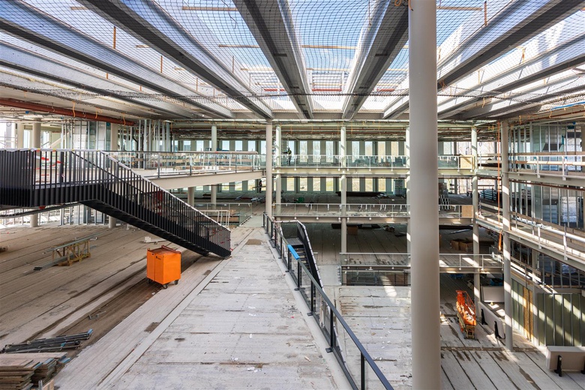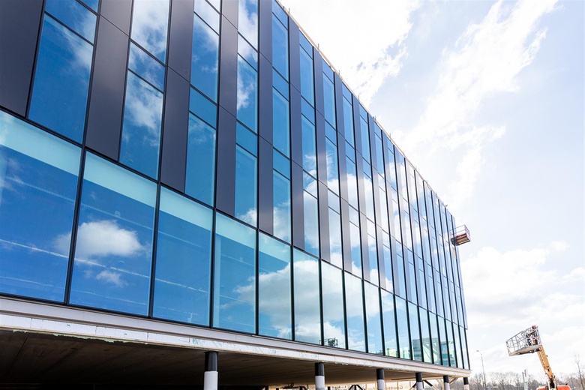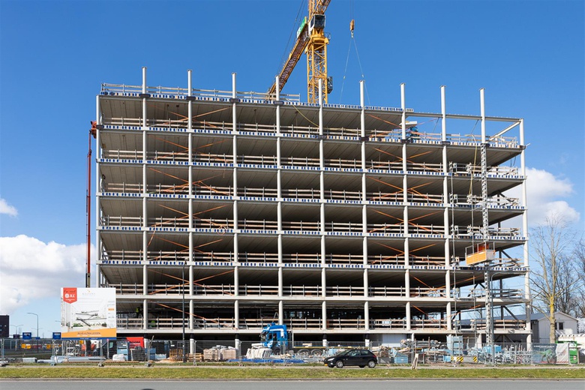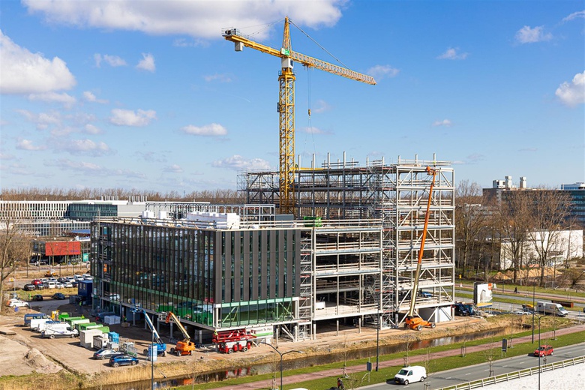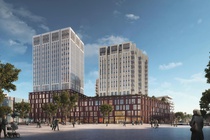Plus Ultra Leiden
|
Emmy Noetherweg 2
285 - 15.022 m2 kantoorruimte te huur in Leiden
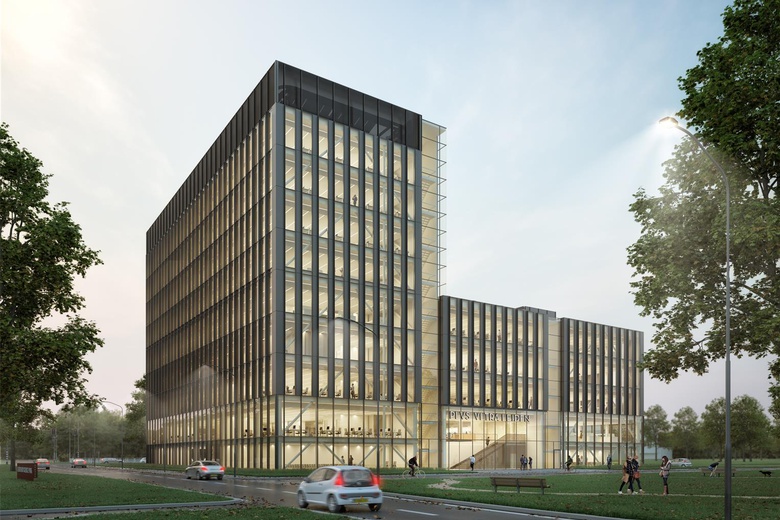
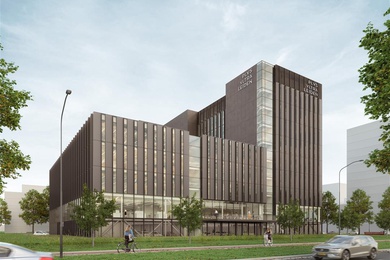
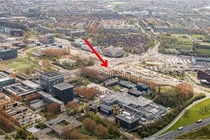
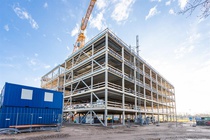
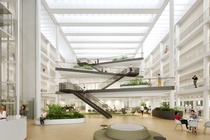
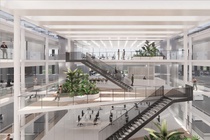
Kenmerken
| Functie | Kantoorruimte |
| Wijk / Buurt | Pesthuiswijk |
| Bouwjaar | 2021 |
1 eenheid beschikbaar
1 eenheid beschikbaar
- Eenheid
- Oppervlakte
- Huurprijs
- Gebruik
- 1
- Vanaf 285 m2 tot 15.022 m2
- € 260,00 m²/jaar
- Kantoorruimte
| OPPERVLAKTE | Vanaf 285 m2 tot 15.022 m2 |
| HUURPRIJS | € 260,00 m²/jaar |
| GEBRUIK | Kantoorruimte |
Omschrijving
Omschrijving
Building
Kadans has opted for a development of a generic structure that can be continued for the entire Kop van Leeuwenhoek. The development of the Kop van Leeuwenhoek area starts with multi-tenant building Plus Ultra Leiden which Kadans is going to build and operate.
The Plus Ultra Leiden building will have a compact building volume with efficient lettable floor areas around a characteristic atrium with shared functions. The building will be built at the entrance plot of the masterplan and comprises of approximately 15,000 sq.m. LFA.
The Plus Ultra Leiden building will be located at the Emmy
Noetherweg in Leiden in a prime location at the Kop van Leeuwenhoek with a strategically favorable position for life sciences & health related businesses. The Leiden Bio Science Park is a prominent environment for science and research. Approximately 130 dedicated companies and medical life science institutions are located here. The Leiden Bio Science Park has the largest number of startups in the Netherlands and various different multinationals and internationally renowned research institutes. Accessibility
Plus Ultra Leiden will be located next to the new entrance of the LBSP. This area will become the new center of the park with various new facilities such as a central square, housing, restaurants and leisure. The housing is aimed at at employees of the park such as expats, PhD candidates, professors and conference visitors. The LBSP can easily be reached by public transport, including train and bus. Plus Ultra Leiden is situated directly next to the A44 from Nieuw-Vennep to The Hague. Available spaces
The availability of this building is approximately 8.014 sq. m. LFA. (Lettable Floor Area) based on the NEN 2580 standard measurements Laboratory/ Office space for rent. It is divided as follows: Ground floor....285 sq m
1st floor.............2.181 sq m
2nd floor..........2.714 sq m
3rd floor..........2.834 sq m
Total_______8.014 sq m Parking
On the ground floor, there is space for parking 67 cars, a spacious bicycle parking for 192 bicycles and facilities for loading, unloading and installations. Structure
The basis for the creation of Plus Ultra Leiden is a building with a generic structure that has two side aisles of 16,2 meter that follows from the urban design. The Plus Ultra plot is somewhat wider, allowing for a central aisle of again 16,2 meter with functional office floors, lab floors and common functions. The Plus Ultra Leiden building therefore fits in with the urban structure and optimizes the use of the wider plot. The building mainly consists of: 1. Three freely divisible aisles of 16,2 meter; with floors of 945 sq.m.
2. Two zones of 4,2 meters for vertical transport and building infrastructure
3. Greenery deep into the heart of the plan
4. 1st floor with general supporting functions Delivery level
All floor areas are free of columns and other obstructing building components. The side aisles can be flexibly arranged as lab floors, office floors or a as a combination of both. These are around 945 sq.m. and can also be letted as half a floor. All floors are designed to be able to contain lab floors and can be converted into office floors. Because flexibility is key, there are different ways to create comfortable workplaces. All workplaces could be created along the light (interior) facades for sufficient daylight for all staff members. All floors are equipped with climate ceilings which generate a comfortable energy transfer of both heating and cooling. They also provide good acoustics and are integrated with high quality LED lighting. All floors will be delivered shell-state. To further develop the fit-out and interior design, Kadans Science Partner is happy to consult with the tenant. Together we decide what is needed to optimally set up your office and laboratories for your needs. It is possible to agree on a turn key delivery level. Leiden Bio Science Park
More and more organizations want to become part of the life sciences and health community of Leiden Bio Science Park (LBSP) and therefore settle in Leiden. To meet this need, LBSP urgently needs more accommodation opportunities. With this space, LBSP can offer new parties the opportunity to establish at LBSP and give the organizations present at LBSP the opportunity to grow. LBSP accommodates the largest number of bioscience start-ups in the Netherlands. Some of the established names include various multinationals and internationally acclaimed research institutes. LBSP is the largest knowledge cluster in the Netherlands in the field of life sciences & health and is highly regarded internationally. The clustering of high quality education, research, healthcare and business attracts students, scientists and entrepreneurs from all over the world to the knowledge city of Leiden. Kadans Science Partner
Kadans has many years of experience in creating tailor-made accommodation for companies and institutions in the knowledge-intensive sector. Kadans Science Partner is already active at twelve science parks in the Netherlands and abroad and plays an essential role in the innovative ecosystem at science parks. Rent
Office space:
€ 260.00 per sqm LFA per year, excluding VAT . Laboratory space:
€ 260.00 per sqm LFA per year, excluding VAT. Parking place:
€ 1,500.00 per place per year, excluding VAT. Service charges
€ 60.00 per sqm. lfa per year, excluding VAT. Lease term
10 years with 5 year renewal period. VAT
All amounts exclude service costs and Value Added Tax (VAT). Lease agreement
Lease of Office Accommodation and other Commercial Accommodation established by the Real Estate Council (ROZ) 2015 (Dutch version).
Aanbevolen voor u
Bekijk
kantoorruimte in Leiden
of bekijk deze panden:





