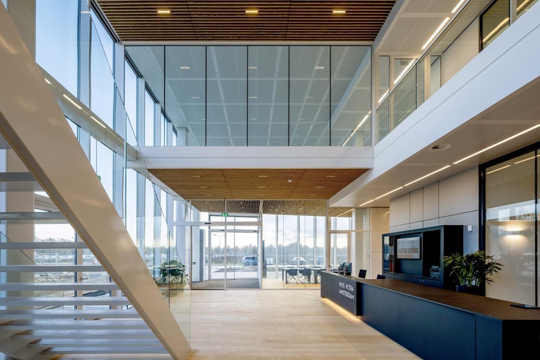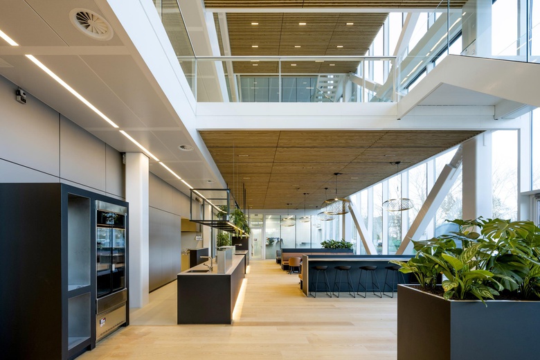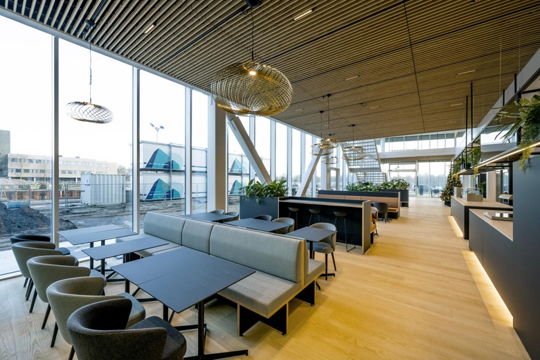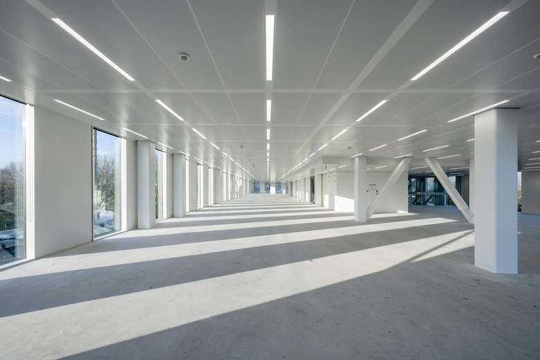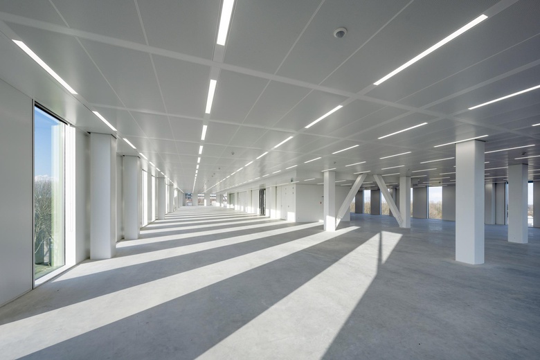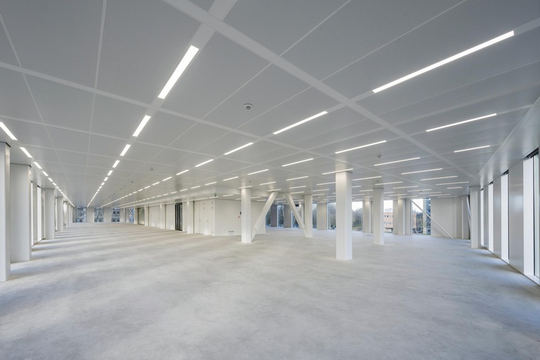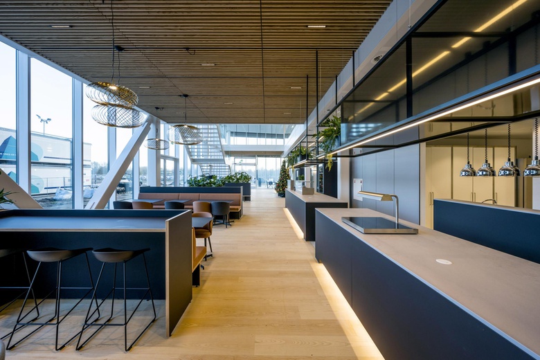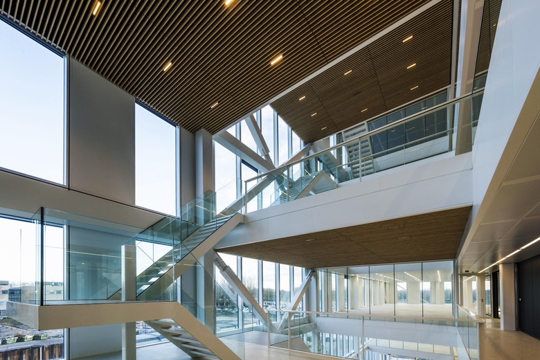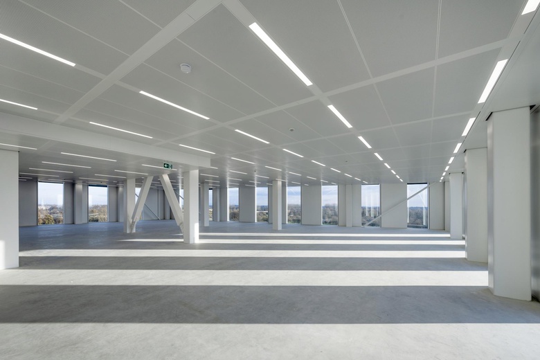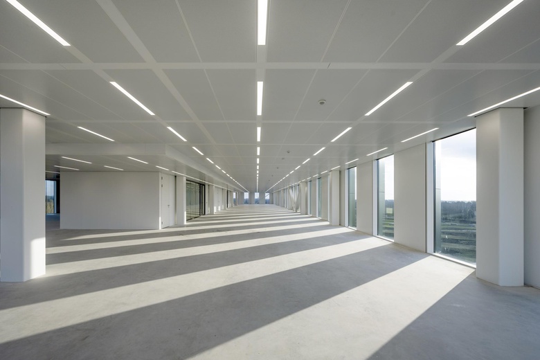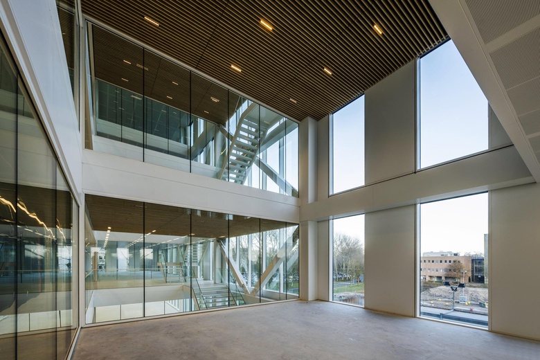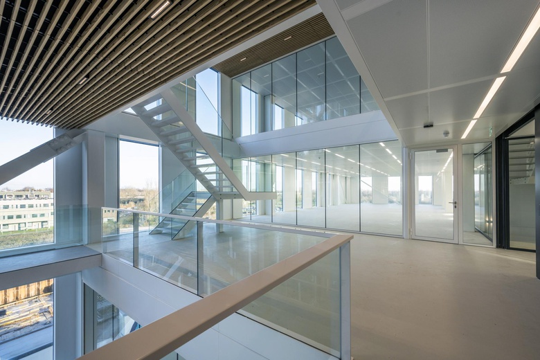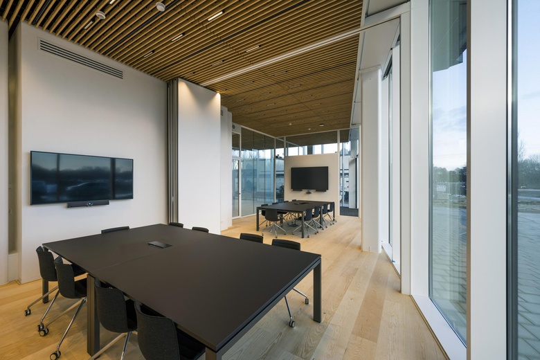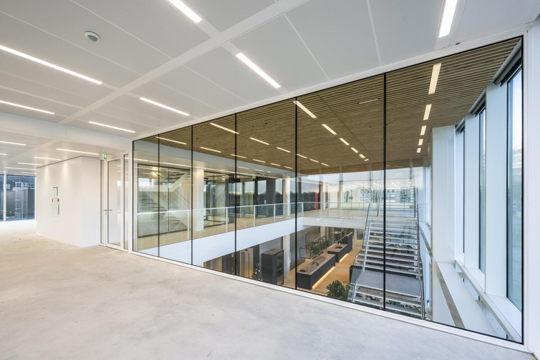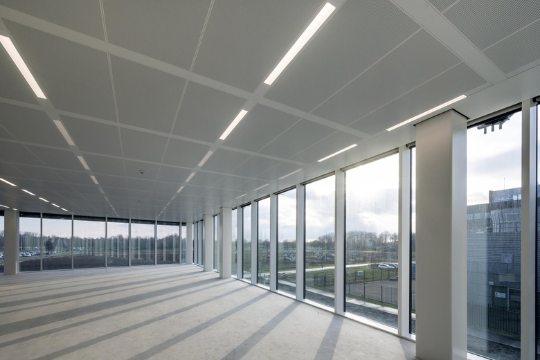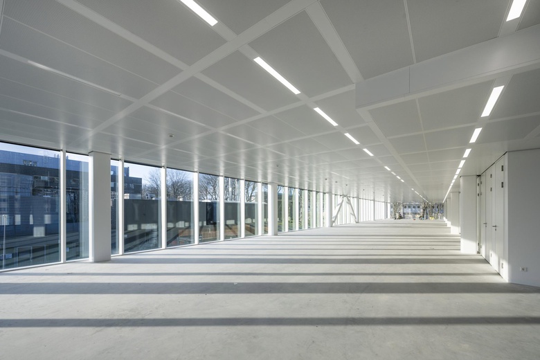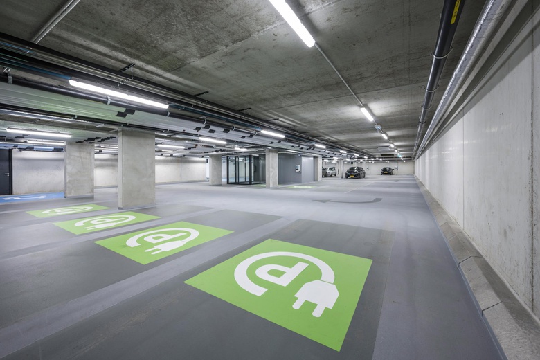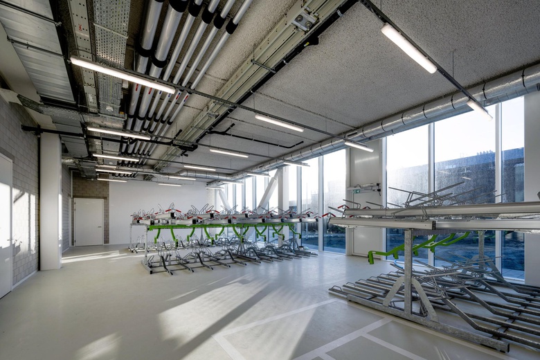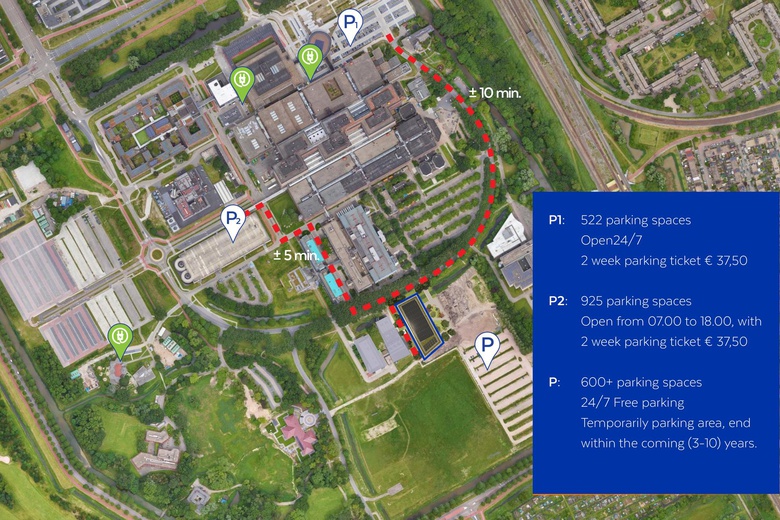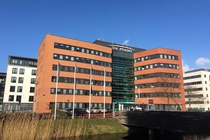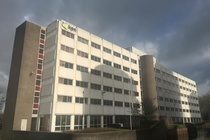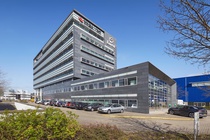Tafelbergweg 35 B
978 - 5.328 m2 kantoorruimte te huur in Amsterdam

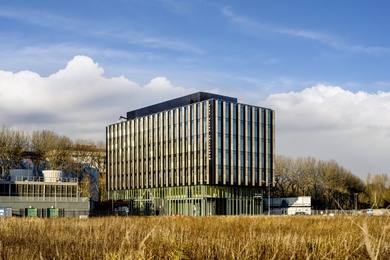
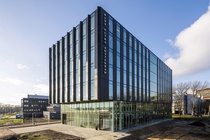
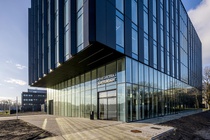
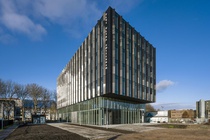
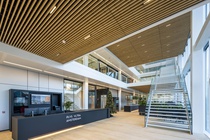
Kenmerken
| Huurprijs | € 250 m²/jaar |
| Functie | Kantoorruimte |
| Wijk / Buurt | Amstel III/Bullewijk |
1 eenheid beschikbaar
1 eenheid beschikbaar
- Eenheid
- Oppervlakte
- Huurprijs
- Gebruik
- 1
- Vanaf 978 m2 tot 5.328 m2
- € 250 m²/jaar
- Kantoorruimte
| OPPERVLAKTE | Vanaf 978 m2 tot 5.328 m2 |
| GEBRUIK | Kantoorruimte |
Omschrijving
Omschrijving
Description
Plus Ultra Amsterdam is the first development of the Amsterdam Medical Business Centre, which is part of the Amsterdam Life Sciences District, a rapidly growing district which integrates medical professionals, students and residentials with ease.
- High quality newly build 7,368 sqm office and laboratorial space located next to the Amsterdam University Medical Centre.
- Plus Ultra Amsterdam facilitates different ecosystem services such as an online platform, network community events, shared lab facilities and meeting facilities.
- This green campus environment is an excellent location for life sciences and health companies.
- Highly sustainable development with a BREEAM Outstanding certificate and energy positive building. Location
Plus Ultra Amsterdam is located at the Tafelbergweg 35B in Amsterdam Southeast. This location is considered the heart of the Amsterdam Life Sciences District.
The Medical Business Park (MBP) is part of this Amsterdam Life Science District and is a medical orientated knowledge hub at the south side of A-UMC. The park offers space for 100,000 sqm of laboratory- office buildings. The Medical Business Park lives up to its name because of the park-like areas in between the buildings. This green campus environment is an excellent location for life sciences and health companies. The development of Plus Ultra Amsterdam fits perfectly within the focus of A-UMC, and provides accommodation for spin off companies located in the vicinity and companies that want to be part of the ecosystem of the A-UMC. Accessibility
Plus Ultra is located next to the ringroad (A10) of Amsterdam. This ringrond leads to the A2 and the A9 from where Leiden, Utrecht, Rotterdam and Schiphol Airport can be easily accessed. Plus Ultra is easily accessible by public transport. Metrostation Holendrecht is at 12 minutes walking distance. From there, several train, metro and bus lines offer a direct connection to Amsterdam Central Station, Schiphol Airport and Utrecht Central Station. Availability
The total availability of this building is approximately 5,330 sqm LFA office/lab space, divided as follows: Ground floor Leased out
1st floor Leased out
2nd floor 1,088 sqm lfa
3rd floor 1,087 sqm lfa
4th floor 1,088 sqm lfa
5th floor 1,087 sqm lfa
6th floor 978 sqm lfa Total 5,330 sqm lfa Parking
In the underlying parking garage 31 parking spaces will be realized. To facilitate accessibility by bike and scooter, an indoor parking facility at ground level is envisaged. The garage holds 96 bicycles and 21 scooter parking places, showers and facilities for loading/ unloading and the building installations. Delivery level
The leased space will be delivered with a high-end core and shell condition, including amongst others:
- Climate ceiling;
- LED lighting;
- All floors are designed to be able to contain laboratory floors and can be converted into office floors;
- Spacious floor fields, free from columns;
- Field depths from 7,20 to 9 meters;
- Build in installation strips;
- Sanitary groups per floor;
- Connection for a pantry on each floor;
- 2 elevators;
- Flexible ways of lay out & delivery level;
- Due to the height and the quality of the ventilation system all type of lab spaces are possible to create. Facilities
Plus Ultra Amsterdam offers the following facilities:
- Manned reception;
- Coffee bar;
- Shared meeting rooms;
- Company restaurant. Sustainability
Plus Ultra Amsterdam has a very high standards of sustainability, including among others: - BREEAM Outstanding certificate;
- Heating pumps combined with thermal energy storage systems. The building is not connected to gas;
- Water retention roof;
- An A class air system for a highly comfortable indoor climate (comfort class A);
- Solar panels integrated in the façade. Kadans Science Partner
As the developer of Plus Ultra Amsterdam, Kadans has many years of experience in creating tailor-made accommodation for companies and institutions in the knowledge-intensive sector. Kadans Science Partner is already active at twelve science parks in the Netherlands and abroad and plays an essential role in the innovative ecosystem at science parks. Rent
Office space: € 250.00 per sq. m. LFA per year
Laboratory space: € 350.00 per sq. m. LFA. per year. Lease term
5 years with a 5 years renewal period. A flexible lease term is discussable as well. Commencement date
Immediately.
Aanbevolen voor u
Bekijk
kantoorruimte in Amsterdam
of bekijk deze panden:





